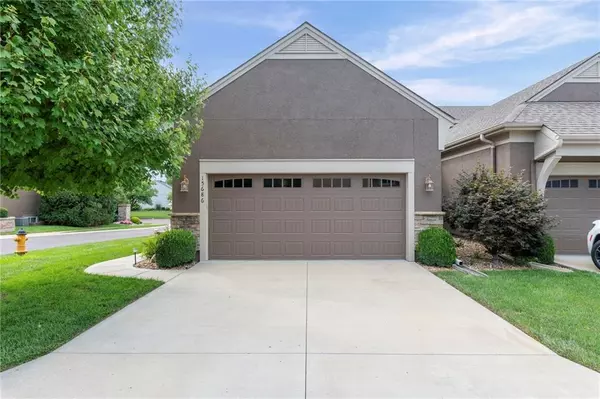$474,950
$474,950
For more information regarding the value of a property, please contact us for a free consultation.
15686 Lowell LN Overland Park, KS 66223
4 Beds
3 Baths
2,246 SqFt
Key Details
Sold Price $474,950
Property Type Single Family Home
Sub Type Villa
Listing Status Sold
Purchase Type For Sale
Square Footage 2,246 sqft
Price per Sqft $211
Subdivision Holly Ridge
MLS Listing ID 2568345
Sold Date 10/14/25
Style Traditional
Bedrooms 4
Full Baths 3
HOA Fees $350/mo
Annual Tax Amount $5,559
Lot Size 3,484 Sqft
Acres 0.08
Property Sub-Type Villa
Source hmls
Property Description
Welcome to the highly sought-after Holly Ridge community! This is a rare opportunity – only 8 homes in the community with this floor plan featuring 2 bedrooms on the main level. Don't miss your chance to own one! This beautifully crafted Tom French reverse 1.5-story home offers the perfect blend of comfort, style, and functionality. The ideal location puts you just a short walk to BluHawk and all the nearby restaurants, shopping, and conveniences, while enjoying the quiet charm of this coveted neighborhood. The main level features 2 bedrooms, including a spacious primary suite with hardwood floors extending throughout the main living areas. Plantation shutters on the windows add timeless elegance and privacy. The inviting corner fireplace brings warmth and character, while the lovely screened porch is the perfect spot to unwind and enjoy the outdoors. The finished lower level boasts two additional bedrooms, a rec room, and plenty of unfinished space for storage and hobbies. Don't miss your chance to own this exceptional home in one of the area's most desirable communities!
Like many homes in the community, this property would be enhanced with a fresh redo including paint and new carpeting—though it is certainly comfortable and move-in ready as is.
Location
State KS
County Johnson
Rooms
Other Rooms Main Floor BR, Main Floor Master
Basement Basement BR, Daylight, Finished, Sump Pump
Interior
Interior Features Pantry, Walk-In Closet(s)
Heating Heatpump/Gas
Cooling Heat Pump
Flooring Wood
Fireplaces Number 1
Fireplaces Type Great Room
Fireplace Y
Appliance Dishwasher, Microwave, Gas Range
Laundry Main Level
Exterior
Parking Features true
Garage Spaces 2.0
Amenities Available Pool
Roof Type Composition
Building
Lot Description City Lot, Corner Lot, Sprinkler-In Ground
Entry Level Reverse 1.5 Story
Sewer Public Sewer
Water Public
Structure Type Frame,Stucco & Frame
Schools
Elementary Schools Cedar Hills
Middle Schools Pleasant Ridge
High Schools Blue Valley West
School District Blue Valley
Others
HOA Fee Include Building Maint,Lawn Service,Insurance,Snow Removal,Trash
Ownership Private
Acceptable Financing Cash, Conventional
Listing Terms Cash, Conventional
Read Less
Want to know what your home might be worth? Contact us for a FREE valuation!

Our team is ready to help you sell your home for the highest possible price ASAP







