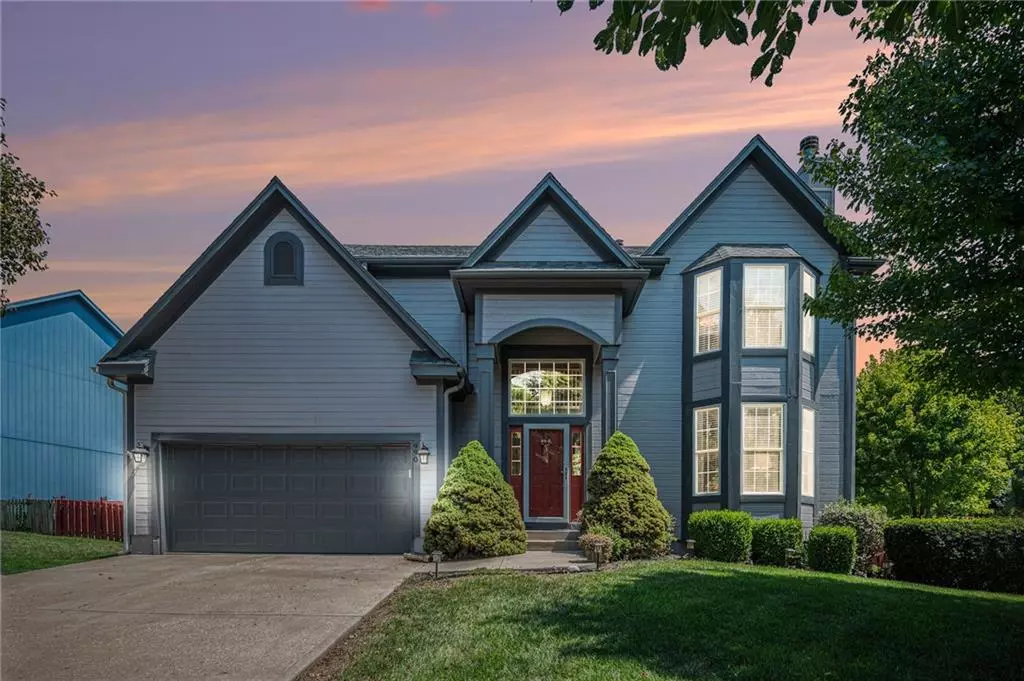$450,000
$450,000
For more information regarding the value of a property, please contact us for a free consultation.
990 S Cedar Hills ST Olathe, KS 66061
4 Beds
3 Baths
2,729 SqFt
Key Details
Sold Price $450,000
Property Type Single Family Home
Sub Type Single Family Residence
Listing Status Sold
Purchase Type For Sale
Square Footage 2,729 sqft
Price per Sqft $164
Subdivision Clearwater Creek
MLS Listing ID 2569474
Sold Date 10/02/25
Style Traditional
Bedrooms 4
Full Baths 2
Half Baths 1
Year Built 2001
Annual Tax Amount $4,351
Lot Size 0.330 Acres
Acres 0.33
Property Sub-Type Single Family Residence
Source hmls
Property Description
Loved for years and refreshed for today to start new memories that will be made by you the new owner! This 2 story family home is tucked into this wonderful neighborhood near schools, parks, shopping and more. It is the perfect place to settle in, grow, and enjoy everything this family-friendly community has to offer. With 4 spacious bedrooms 2 1/2 baths, an open spacious floor plan, finished lower level with storage to expand, and an exceptional outdoor entertaining space what more could you want? An open floor plan that easily flows from room to room. A kitchen with a pantry, tons of cabinet and counter space & upgraded appliances. A welcoming HUGE primary suite with an inviting updated marble floored bath and long double vanity. A loft for your office space. A great location close to schools, pools, shopping, restaurants and parks. Treat yourself to this fantastic home and make it your own!
Location
State KS
County Johnson
Rooms
Other Rooms Family Room, Formal Living Room, Media Room, Recreation Room
Basement Daylight, Finished
Interior
Interior Features Ceiling Fan(s), Kitchen Island, Pantry, Vaulted Ceiling(s), Walk-In Closet(s)
Heating Natural Gas
Cooling Electric
Flooring Wood
Fireplaces Number 1
Fireplaces Type Gas Starter, Great Room, Living Room
Fireplace Y
Appliance Dishwasher, Disposal, Microwave, Built-In Electric Oven
Laundry Bedroom Level, Upper Level
Exterior
Parking Features true
Garage Spaces 2.0
Fence Wood
Roof Type Composition
Building
Lot Description Corner Lot, Cul-De-Sac, Many Trees
Entry Level 2 Stories
Sewer Public Sewer
Water Public
Structure Type Frame
Schools
High Schools Olathe West
School District Olathe
Others
Ownership Private
Acceptable Financing Cash, Conventional, FHA, VA Loan
Listing Terms Cash, Conventional, FHA, VA Loan
Read Less
Want to know what your home might be worth? Contact us for a FREE valuation!

Our team is ready to help you sell your home for the highest possible price ASAP







