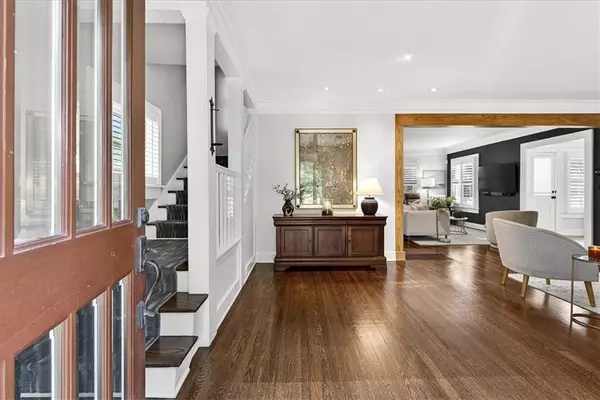$699,000
$699,000
For more information regarding the value of a property, please contact us for a free consultation.
618 W 60th TER Kansas City, MO 64113
4 Beds
3 Baths
2,118 SqFt
Key Details
Sold Price $699,000
Property Type Single Family Home
Sub Type Single Family Residence
Listing Status Sold
Purchase Type For Sale
Square Footage 2,118 sqft
Price per Sqft $330
Subdivision Country Club District
MLS Listing ID 2572299
Sold Date 09/29/25
Style Other,Traditional
Bedrooms 4
Full Baths 2
Half Baths 1
HOA Fees $4/ann
Year Built 1919
Annual Tax Amount $7,618
Lot Size 6,460 Sqft
Acres 0.1483012
Property Sub-Type Single Family Residence
Source hmls
Property Description
Step inside this beautifully updated Brookside home where classic charm merges seamlessly with modern style and timeless quality. The open concept floorplan offers effortless flow, abundant natural light, sophisticated finishes, with each detail carefully crafted to create an inviting atmosphere perfect for comfortable living and entertaining. At the heart of the home, the chef's dream kitchen features gorgeous quartz countertops, custom cabinets, butler's pantry and large island. Gleaming hardwoods everywhere, plantation shutters, the updates go on and on. The versatile sunroom serves as a first floor office, dining area, reading nook or simply a peaceful retreat. Enjoy your fully renovated primary suite which boasts a cozy fireplace, custom dual sink vanity and a huge walk-in double-headed shower. Finally, the meticulously landscaped grounds feature a classic front porch with pergola and private deck in back. Welcome home to a Brookside gem and entertainer's dream!
Location
State MO
County Jackson
Rooms
Other Rooms Sun Room
Basement Full, Stone/Rock
Interior
Interior Features Custom Cabinets, Kitchen Island, Pantry
Heating Forced Air, Steam
Cooling Electric
Flooring Wood
Fireplaces Number 2
Fireplaces Type Gas, Living Room, Master Bedroom
Fireplace Y
Appliance Dishwasher, Disposal, Exhaust Fan, Microwave, Refrigerator, Gas Range, Stainless Steel Appliance(s)
Laundry In Basement
Exterior
Parking Features true
Garage Spaces 2.0
Fence Privacy, Wood
Roof Type Tile
Building
Lot Description City Lot, Sprinkler-In Ground
Entry Level 2 Stories
Sewer Public Sewer
Water Public
Structure Type Stucco & Frame
Schools
School District Kansas City Mo
Others
Ownership Private
Acceptable Financing Cash, Conventional, FHA, VA Loan
Listing Terms Cash, Conventional, FHA, VA Loan
Read Less
Want to know what your home might be worth? Contact us for a FREE valuation!

Our team is ready to help you sell your home for the highest possible price ASAP







