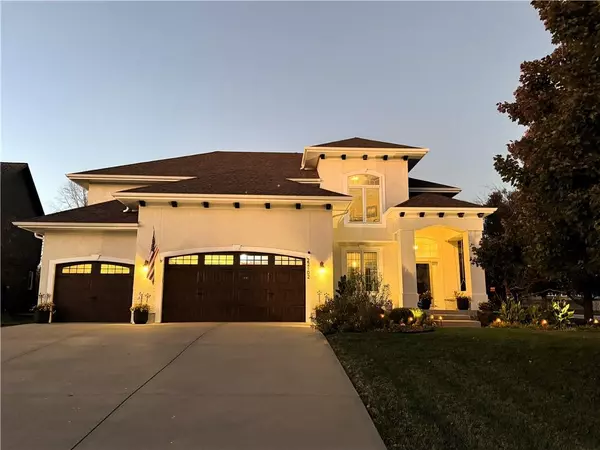$599,000
$599,000
For more information regarding the value of a property, please contact us for a free consultation.
22102 W 57th TER Shawnee, KS 66226
4 Beds
5 Baths
3,892 SqFt
Key Details
Sold Price $599,000
Property Type Single Family Home
Sub Type Single Family Residence
Listing Status Sold
Purchase Type For Sale
Square Footage 3,892 sqft
Price per Sqft $153
Subdivision Grey Oaks Madison Ridge
MLS Listing ID 2562998
Sold Date 09/25/25
Style Traditional
Bedrooms 4
Full Baths 3
Half Baths 2
HOA Fees $66/ann
Year Built 2004
Annual Tax Amount $6,513
Lot Size 0.333 Acres
Acres 0.33282828
Property Sub-Type Single Family Residence
Source hmls
Property Description
Gorgeous and spacious Grey Oaks home with stunning Mediterranean front elevation on a cul-de-sac. This beautifully updated and maintained home offers a perfect blend of style, comfort, and functionality - all in one of Western Shawnee's most sought after neighborhoods. New roof, gutters, downspouts, exterior paint, high-end garage doors, fence and sprinkler system on a larger .33 acre lot. The main floor is completely hardwood and refinished. Fresh interior paint on main floor and upstairs. New stair and upstairs carpet in November 2024. New Bosch dishwasher installed in December 2024. Updated kitchen with 2 separate counter bar seating areas for exceptional entertaining. The finished lower level is a great spot to host and entertain with a custom wet bar! 2 separate unfinished storage areas with a safe room. Main bathroom is updated with an elegant extra insulated slipper tub. Main bath and bedroom #2 bath each have hydro powered lighted shower bar. All bedrooms have walk-in closets and primary has HUGE walk-in closet. Large patio with designed enclosure has extra thick concrete pad to accommodate a hot tub and is already wired for one. Lots of NEW and all in walking distance to award winning DeSoto schools!
Location
State KS
County Johnson
Rooms
Other Rooms Fam Rm Main Level, Recreation Room, Workshop
Basement Egress Window(s), Finished, Full, Inside Entrance, Sump Pump
Interior
Interior Features Ceiling Fan(s), Kitchen Island, Pantry, Walk-In Closet(s)
Heating Forced Air
Cooling Electric
Flooring Carpet, Luxury Vinyl, Wood
Fireplaces Number 1
Fireplaces Type Hearth Room
Equipment Back Flow Device, Fireplace Screen
Fireplace Y
Appliance Dishwasher, Disposal, Humidifier, Microwave, Free-Standing Electric Oven
Laundry In Basement, Main Level
Exterior
Parking Features true
Garage Spaces 3.0
Fence Wood
Amenities Available Play Area, Pool
Roof Type Composition
Building
Lot Description Corner Lot, Cul-De-Sac, Sprinkler-In Ground
Entry Level 2 Stories
Sewer Public Sewer
Water Public
Structure Type Stucco & Frame,Wood Siding
Schools
Elementary Schools Prairie Ridge
Middle Schools Monticello Trails
High Schools Mill Valley
School District De Soto
Others
HOA Fee Include Curbside Recycle,Management,Trash
Ownership Private
Acceptable Financing Cash, Conventional, FHA, VA Loan
Listing Terms Cash, Conventional, FHA, VA Loan
Read Less
Want to know what your home might be worth? Contact us for a FREE valuation!

Our team is ready to help you sell your home for the highest possible price ASAP







