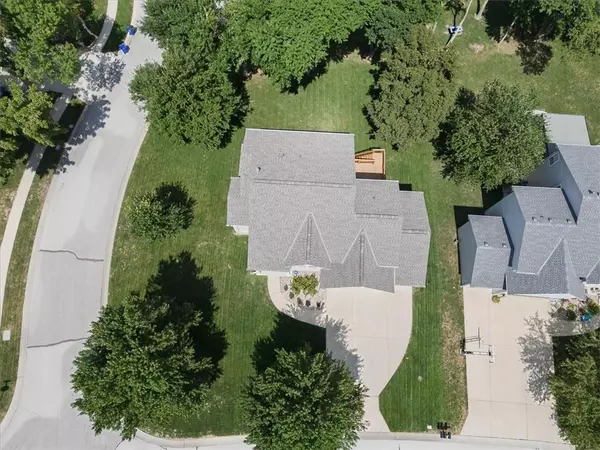$525,000
$525,000
For more information regarding the value of a property, please contact us for a free consultation.
23710 W 53rd TER Shawnee, KS 66226
4 Beds
4 Baths
2,695 SqFt
Key Details
Sold Price $525,000
Property Type Single Family Home
Sub Type Single Family Residence
Listing Status Sold
Purchase Type For Sale
Square Footage 2,695 sqft
Price per Sqft $194
Subdivision Highland Ridge
MLS Listing ID 2569766
Sold Date 09/18/25
Style Traditional
Bedrooms 4
Full Baths 3
Half Baths 1
HOA Fees $54/ann
Year Built 2001
Annual Tax Amount $6,133
Lot Size 0.280 Acres
Acres 0.28
Property Sub-Type Single Family Residence
Source hmls
Property Description
If you have somebody waiting for an amazing home this is it! Absolutely stunning two-story in popular Shawnee, located in the highly-rated De Soto school district. Custom built in 2001 with all the upgrades. Outstanding great room with wall to wall windows overlooking beautiful backyard and two beautiful bookcases nestled on each side of the fire place. French door entry to home office, making working from home a dream. The spacious primary suite is complete with a gorgeous light and bright bathroom that features stunning spa like bathtub, walk-in shower and HUGE walk-in closet. Generous sized secondary bedrooms each with their own walk-in closet. Don't miss the dedicated bonus room on your way down to the awesome UNFINISHED walk-out basement where you will find 9 foot ceilings, stubbed in bathroom and an extra wide door to the backyard. The garage was bumped out to allow a workspace, wired with a 220 and 8 foot doors allow extra tall vehicles. Additional updates/amenities are roof and gutters (2023), deck has been power washed and re-stained, newer carpet throughout. The yard is stunning and does have a sprinkler system. Your dream home is waiting for you!
Location
State KS
County Johnson
Rooms
Other Rooms Den/Study, Family Room, Office
Basement Unfinished, Walk-Out Access
Interior
Interior Features Ceiling Fan(s), Pantry, Vaulted Ceiling(s), Walk-In Closet(s)
Heating Natural Gas
Cooling Attic Fan, Electric
Flooring Carpet, Wood
Fireplaces Number 1
Fireplaces Type Family Room
Fireplace Y
Appliance Dishwasher, Disposal, Microwave, Built-In Electric Oven
Laundry Upper Level
Exterior
Parking Features true
Garage Spaces 3.0
Amenities Available Pool
Roof Type Composition
Building
Lot Description Adjoin Greenspace, Corner Lot, Sprinkler-In Ground, Many Trees
Entry Level 2 Stories
Sewer Public Sewer
Water Public
Structure Type Wood Siding
Schools
Elementary Schools Belmont
Middle Schools Mill Creek
High Schools Mill Valley
School District De Soto
Others
HOA Fee Include Curbside Recycle,Other,Trash
Ownership Private
Acceptable Financing Cash, Conventional
Listing Terms Cash, Conventional
Read Less
Want to know what your home might be worth? Contact us for a FREE valuation!

Our team is ready to help you sell your home for the highest possible price ASAP







