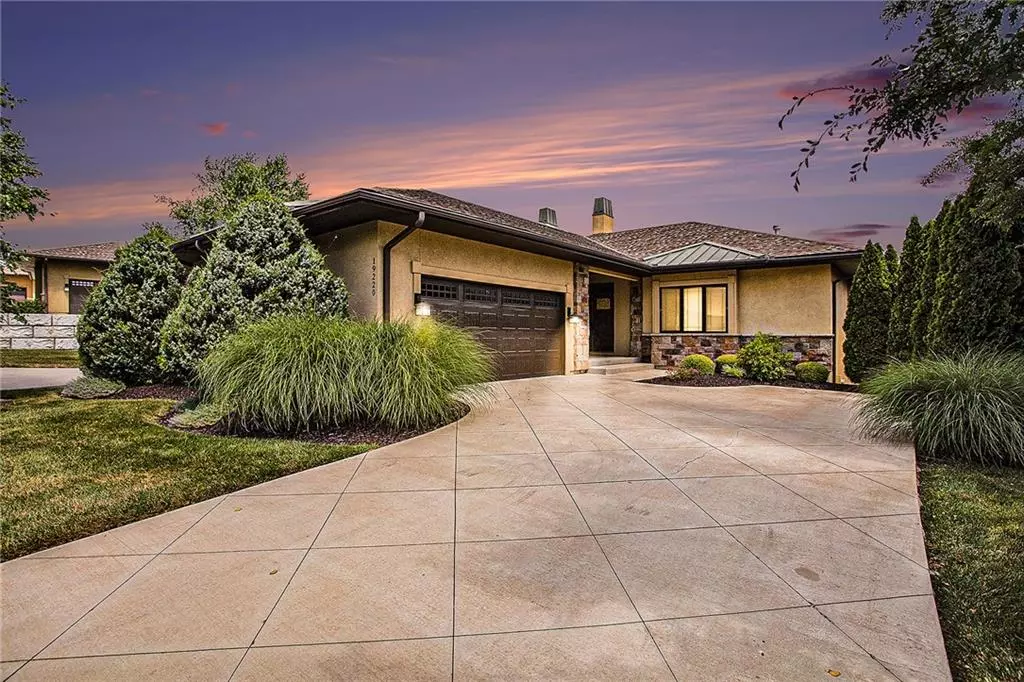$625,000
$625,000
For more information regarding the value of a property, please contact us for a free consultation.
19220 W 102nd ST #23 Lenexa, KS 66220
3 Beds
3 Baths
2,628 SqFt
Key Details
Sold Price $625,000
Property Type Single Family Home
Sub Type Villa
Listing Status Sold
Purchase Type For Sale
Square Footage 2,628 sqft
Price per Sqft $237
Subdivision Prairie Villas @ Falcon Valley
MLS Listing ID 2557915
Sold Date 08/28/25
Style Other
Bedrooms 3
Full Baths 3
HOA Fees $200/mo
Year Built 2016
Annual Tax Amount $7,851
Lot Size 2,178 Sqft
Acres 0.05
Property Sub-Type Villa
Source hmls
Property Description
Frank LLoyd Wright inspired floor plan. This home offers an open floor plan with 3 bedrooms and 3 bathrooms. 2 bedrooms and 2 full bathrooms on the main level and 1 bedroom and full bathroom in the large lower level. Laundry is on the main level for easy access. Beautiful hardwoods through the main living areas & kitchen. Chef's kitchen with stainless appliances, granite counter tops & walk-in pantry! Luxurious master bath with double vanity, shower, and soaker tub. Lower level offers an ample amount of storage. Home has been recently painted and all new carpet installed. BREATHTAKING VIEW OF AWARD-WINNING FALCON VALLEY GOLF COURSE!
Location
State KS
County Johnson
Rooms
Basement Finished, Walk-Out Access
Interior
Interior Features Ceiling Fan(s), Pantry, Stained Cabinets, Vaulted Ceiling(s), Walk-In Closet(s), Wet Bar
Heating Natural Gas
Cooling Electric
Flooring Carpet, Wood
Fireplaces Number 1
Fireplaces Type Gas, Great Room
Fireplace Y
Appliance Dishwasher, Disposal, Microwave, Built-In Electric Oven, Stainless Steel Appliance(s)
Laundry Main Level
Exterior
Parking Features true
Garage Spaces 2.0
Amenities Available Clubhouse, Exercise Room, Pool
Roof Type Composition
Building
Lot Description On Golf Course, Sprinkler-In Ground
Entry Level Reverse 1.5 Story
Sewer Public Sewer
Water Public
Structure Type Stone Trim,Stucco
Schools
Elementary Schools Manchester Park
Middle Schools Prairie Trail
High Schools Olathe Northwest
School District Olathe
Others
HOA Fee Include Curbside Recycle,Lawn Service,Management,Snow Removal,Trash
Ownership Private
Acceptable Financing Cash, Conventional
Listing Terms Cash, Conventional
Read Less
Want to know what your home might be worth? Contact us for a FREE valuation!

Our team is ready to help you sell your home for the highest possible price ASAP






