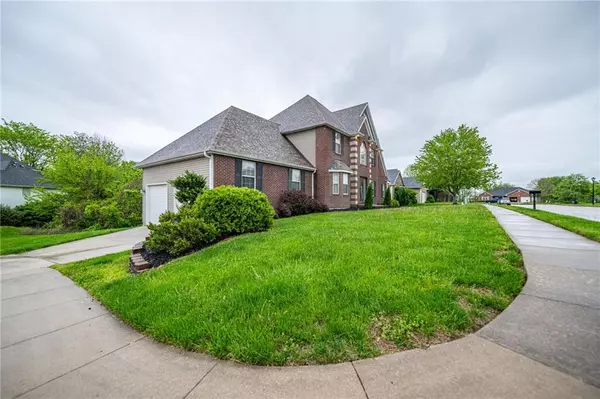$449,500
$449,500
For more information regarding the value of a property, please contact us for a free consultation.
2500 Gabrianna CT Columbia, MO 65203
5 Beds
5 Baths
4,894 SqFt
Key Details
Sold Price $449,500
Property Type Single Family Home
Sub Type Single Family Residence
Listing Status Sold
Purchase Type For Sale
Square Footage 4,894 sqft
Price per Sqft $91
MLS Listing ID 2547043
Sold Date 08/26/25
Style Other
Bedrooms 5
Full Baths 3
Half Baths 2
HOA Fees $12/ann
Year Built 2004
Annual Tax Amount $4,807
Lot Size 0.340 Acres
Acres 0.34
Lot Dimensions 109.32 x 135.82
Property Sub-Type Single Family Residence
Source hmls
Property Description
Come see this stunner located on a corner lot in the sought after and well-established neighborhood in Longview Subdivision of Columbia. Offering nearly 3700 square feet of finished living space, 2 fireplaces, 5 bedrooms, 3 full baths, and 2 half baths. Prepared to be wowed as you walk in the door with vaulted ceilings, spacious rooms, main level master en-suite, and beautiful hardwood flooring. The lower-level walk-out makes entertaining a breeze with the gracious sized family room and second kitchen. The exterior boasts a timeless brick front with maintenance free vinyl siding and a newly updated deck. The interior has been freshly painted and is move-in ready. This property is within walking distance from the beautiful Longview Park where you will find peaceful walking trails, a basketball court, playground for the kids, ponds and a shelter house for all your outdoor celebrations.
Location
State MO
County Boone
Rooms
Other Rooms Main Floor Master, Office
Basement Finished, Full, Walk-Out Access
Interior
Interior Features Pantry, Stained Cabinets, Vaulted Ceiling(s), Walk-In Closet(s)
Heating Forced Air
Cooling Electric
Flooring Carpet, Tile, Wood
Fireplaces Number 2
Fireplaces Type Basement, Living Room
Fireplace Y
Appliance Dishwasher, Disposal, Microwave, Refrigerator, Built-In Electric Oven, Water Softener
Laundry Bedroom Level, Main Level
Exterior
Parking Features true
Garage Spaces 2.0
Roof Type Composition
Building
Lot Description City Limits
Entry Level 2 Stories
Sewer Public Sewer
Water Public
Structure Type Brick/Mortar,Vinyl Siding
Schools
School District Other
Others
Ownership Private
Acceptable Financing Cash, Conventional, FHA, USDA Loan, VA Loan
Listing Terms Cash, Conventional, FHA, USDA Loan, VA Loan
Read Less
Want to know what your home might be worth? Contact us for a FREE valuation!

Our team is ready to help you sell your home for the highest possible price ASAP






