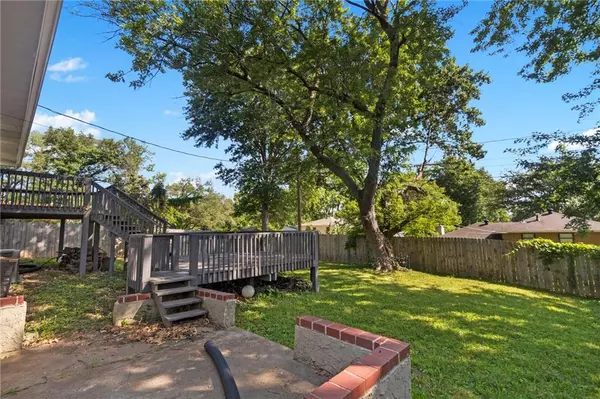$250,000
$250,000
For more information regarding the value of a property, please contact us for a free consultation.
8514 Ann AVE Kansas City, KS 66112
3 Beds
2 Baths
1,500 SqFt
Key Details
Sold Price $250,000
Property Type Single Family Home
Sub Type Single Family Residence
Listing Status Sold
Purchase Type For Sale
Square Footage 1,500 sqft
Price per Sqft $166
Subdivision Hunters Glen No 2
MLS Listing ID 2551735
Sold Date 08/22/25
Style Traditional
Bedrooms 3
Full Baths 1
Half Baths 1
Year Built 1960
Annual Tax Amount $3,494
Lot Size 7,405 Sqft
Acres 0.16999541
Property Sub-Type Single Family Residence
Source hmls
Property Description
OFFER Received! If you plan to submit an offer, please get it in by Saturday at 6 pm!! Welcome to your next adventure —a stylish 3-bed, 1.5-bath gem with curb appeal for days and a massive fenced backyard perfect for BBQs, bonfires, and backyard dreams! Step inside to find a sleek, fully updated kitchen with granite countertops, modern backsplash, and stainless steel appliances that make cooking feel like a treat.
The bright, open dining area walks right out to your multi-level deck—ideal for entertaining or simply soaking in those sunny afternoons. Need extra space? The finished lower level offers a versatile bonus area for a game room, movie night, or home office setup, while the unfinished portion of the basement gives you the blank canvas to create even more or simply use it for storage.
Hardwood floors, fresh neutral tones, a one-car garage, and a tranquil, tree-lined street round out the highlights. Just minutes from local shops, parks, and The Legends—this home blends comfort and potential in all the right ways.
Ready to make it yours? Come see this beauty in person!
Location
State KS
County Wyandotte
Rooms
Other Rooms Fam Rm Main Level, Main Floor BR, Main Floor Master, Recreation Room
Basement Concrete, Finished, Full
Interior
Interior Features Ceiling Fan(s), Painted Cabinets
Heating Forced Air
Cooling Electric
Flooring Wood
Fireplace N
Appliance Disposal, Refrigerator, Built-In Electric Oven
Laundry In Basement
Exterior
Parking Features true
Garage Spaces 1.0
Fence Other
Roof Type Composition
Building
Lot Description City Lot, Many Trees
Entry Level Ranch
Sewer Public Sewer
Water Public
Structure Type Board & Batten Siding,Wood Siding
Schools
School District Kansas City Ks
Others
HOA Fee Include Trash
Ownership Private
Acceptable Financing Cash, Conventional, FHA, VA Loan
Listing Terms Cash, Conventional, FHA, VA Loan
Read Less
Want to know what your home might be worth? Contact us for a FREE valuation!

Our team is ready to help you sell your home for the highest possible price ASAP






