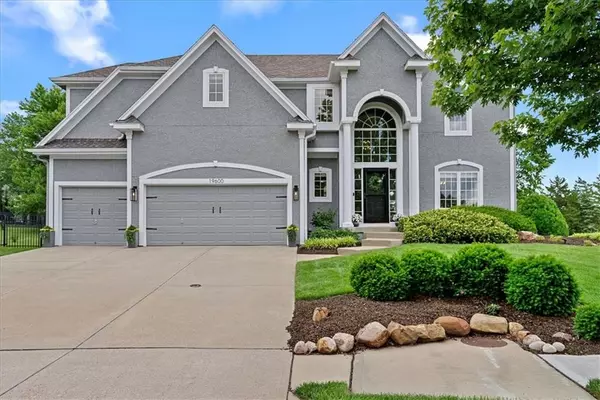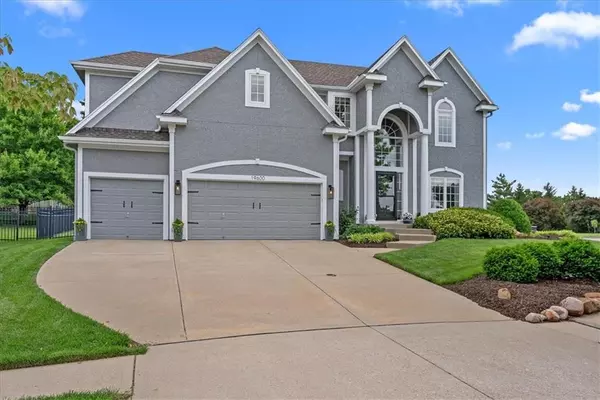$669,900
$669,900
For more information regarding the value of a property, please contact us for a free consultation.
19600 W 98TH ST Lenexa, KS 66220
6 Beds
5 Baths
3,932 SqFt
Key Details
Sold Price $669,900
Property Type Single Family Home
Sub Type Single Family Residence
Listing Status Sold
Purchase Type For Sale
Square Footage 3,932 sqft
Price per Sqft $170
Subdivision Falcon Valley
MLS Listing ID 2548599
Sold Date 08/18/25
Style Traditional
Bedrooms 6
Full Baths 4
Half Baths 1
HOA Fees $62/ann
Year Built 2002
Annual Tax Amount $8,526
Lot Size 0.297 Acres
Acres 0.29667127
Property Sub-Type Single Family Residence
Source hmls
Property Description
Welcome to this spacious 6-bedroom, 4.5-bathroom home located in the desirable Falcon Valley neighborhood. With nearly 4,000 square feet of living space, this residence offers an open floor plan filled with natural light. The kitchen boasts a large granite island, stainless steel appliances, ample custom cabinetry, and a walk-in pantry, seamlessly connecting to the great room and newly renovated patio—perfect for entertaining. A versatile main-level room can serve as a sixth bedroom or home office. The main level is complemented by a formal dining room and a generous breakfast nook. The primary suite features a cozy sitting area with a fireplace, custom built-ins, a spa-like bathroom with a whirlpool tub, separate shower, dual vanities, and a spacious walk-in closet. The primary closet conveniently connects to the laundry area. The finished lower level adds additional living space to suit your needs. This home is located in Olathe School District, feeding into Manchester Park Elementary with the Spanish Dual-language Immersion Program.
Location
State KS
County Johnson
Rooms
Other Rooms Family Room, Office
Basement Basement BR, Finished, Radon Mitigation System, Sump Pump
Interior
Interior Features Ceiling Fan(s), Custom Cabinets, Kitchen Island, Pantry, Vaulted Ceiling(s), Walk-In Closet(s)
Heating Forced Air
Cooling Electric
Fireplaces Number 2
Fireplaces Type Great Room, Master Bedroom
Fireplace Y
Appliance Dishwasher, Disposal, Dryer, Humidifier, Microwave, Refrigerator, Built-In Electric Oven, Washer
Laundry In Basement
Exterior
Parking Features true
Garage Spaces 3.0
Fence Metal
Amenities Available Golf Course, Pool
Roof Type Composition
Building
Lot Description Sprinkler-In Ground, Many Trees
Entry Level 2 Stories
Sewer Public Sewer
Water Public
Structure Type Stucco & Frame
Schools
Elementary Schools Manchester Park
Middle Schools Prairie Trail
High Schools Olathe Northwest
School District Olathe
Others
HOA Fee Include Street,Trash
Ownership Private
Acceptable Financing Cash, Conventional, VA Loan
Listing Terms Cash, Conventional, VA Loan
Read Less
Want to know what your home might be worth? Contact us for a FREE valuation!

Our team is ready to help you sell your home for the highest possible price ASAP






