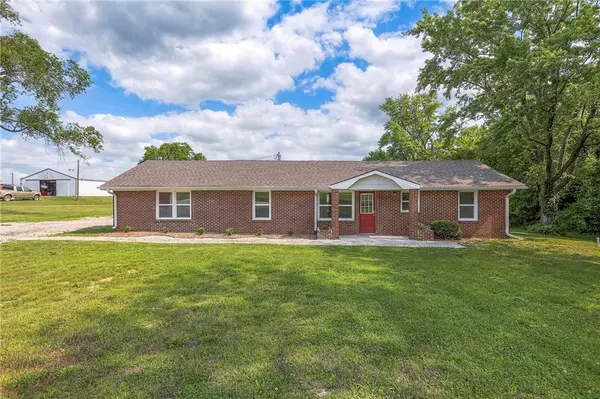$325,000
$325,000
For more information regarding the value of a property, please contact us for a free consultation.
1129 NW US 50 HWY Centerview, MO 64019
4 Beds
2 Baths
1,620 SqFt
Key Details
Sold Price $325,000
Property Type Single Family Home
Sub Type Single Family Residence
Listing Status Sold
Purchase Type For Sale
Square Footage 1,620 sqft
Price per Sqft $200
MLS Listing ID 2553568
Sold Date 08/13/25
Style Traditional
Bedrooms 4
Full Baths 2
Year Built 1961
Annual Tax Amount $925
Lot Size 1.000 Acres
Acres 1.0
Property Sub-Type Single Family Residence
Source hmls
Property Description
This beautifully remodeled home sits on a spacious 1-acre lot and has been completely renovated down to the studs—essentially like a brand-new home. Bonus guest house also complete remodeld! Neutral colors and quality workmanship...move in ready! Large outbuilding/shop.
Main House: Complete roof tear-off (one layer) with new installation. Upgrades include new guttering, all-electric HVAC system, windows, doors, and flooring. Structural enhancements include floor joists and subfloor replacement. All interior and exterior lighting has been updated, along with new ceiling fans, electrical outlets, and light switches. Bathrooms feature new toilets and a hot water heater. The front yard has been re-graded and includes dual French drains—one interior and one installed beneath the house—connected to a sump pump with a float activation system. The home is plumbed with PEX lines extending from the main water shutoff at the top of the driveway. Sewage and drainage systems have been replaced with new PVC lines. Kitchen upgrades include all new appliances, granite countertops, and cabinetry. Bathrooms have modern walk-in showers.
Guest House: Also features a full roof tear-off and replacement, with new windows, doors, and finishes throughout. Bathroom includes a new toilet, vanity, and walk-in shower. Additional upgrades include granite countertops, cabinetry, appliances, carpet, French drain system, PEX plumbing, tankless water heater, 200-amp electrical service, updated outlets, and light switches.
Location
State MO
County Johnson
Rooms
Basement Crawl Space, Slab, Sump Pump
Interior
Interior Features Ceiling Fan(s), Kitchen Island, Painted Cabinets, In-Law Floorplan
Heating Natural Gas
Cooling Electric
Flooring Carpet, Laminate
Fireplace N
Appliance Dishwasher, Disposal, Microwave, Refrigerator, Built-In Electric Oven
Laundry Off The Kitchen, Sink
Exterior
Parking Features false
Roof Type Composition
Building
Lot Description Acreage
Entry Level Ranch
Sewer Septic Tank
Water Public
Structure Type Brick/Mortar
Schools
School District Crest Ridge
Others
Ownership Private
Acceptable Financing Cash, Conventional, FHA, USDA Loan, VA Loan
Listing Terms Cash, Conventional, FHA, USDA Loan, VA Loan
Read Less
Want to know what your home might be worth? Contact us for a FREE valuation!

Our team is ready to help you sell your home for the highest possible price ASAP






