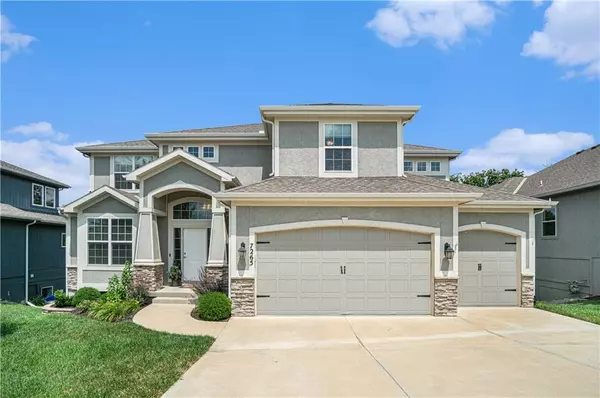$599,950
$599,950
For more information regarding the value of a property, please contact us for a free consultation.
7265 NW Forest Lakes DR Parkville, MO 64152
4 Beds
5 Baths
3,686 SqFt
Key Details
Sold Price $599,950
Property Type Single Family Home
Sub Type Single Family Residence
Listing Status Sold
Purchase Type For Sale
Square Footage 3,686 sqft
Price per Sqft $162
Subdivision Chapel Ridge
MLS Listing ID 2559727
Sold Date 08/08/25
Style Traditional
Bedrooms 4
Full Baths 4
Half Baths 1
HOA Fees $54/ann
Year Built 2017
Annual Tax Amount $6,622
Lot Size 8,267 Sqft
Acres 0.1897842
Property Sub-Type Single Family Residence
Source hmls
Property Description
Charming 2 story located in Chapel Ridge. Just shy of 3700 square feet, this beautiful home offers a semi-open floor plan, two decks, 3 car garage, walk-out basement, and fully fenced in back yard that backs to trails and trees. Main-level features hardwoods throughout and loads of natural light. Fabulous kitchen boasts spacious island, massive built-in fridge, SS appliances, and custom designed walk-in pantry. Kitchen opens to expansive living room area with fire place and built-ins. Walls of windows flow across the living room wall providing private views of the lot. Primary suite is located on the second floor featuring spa like bath and walk-in closet. Bathroom comes equipped with double vanity, soaking tub, separate water closet, and large shower with dual shower heads. Additional 3 bedrooms, all with walk-in closets, and 2 full baths are located on the second floor. Fantastic walk-out lower level includes a 2nd family room wired for surround sound & speakers, built-in book shelves, full wet bar with kegerator and wine fridge, full bathroom, and bonus room with endless opportunity. Home comes with Hunter Douglas Custom Remote Control motorized blinds, new dishwasher, water filtration system, water softener, and new LVP floors in the basement. Enjoy all the neighborhood amenities!! Amenities include 2 pools, gym, clubhouse, 3 fishing ponds and walking trails. This home is ready for its new owner!! Back yard play set remains with home.
Location
State MO
County Platte
Rooms
Other Rooms Exercise Room, Office, Recreation Room
Basement Finished, Walk-Out Access
Interior
Interior Features Ceiling Fan(s), Custom Cabinets, Kitchen Island, Painted Cabinets, Pantry, Vaulted Ceiling(s), Walk-In Closet(s)
Heating Heatpump/Gas
Cooling Electric
Flooring Carpet, Tile, Wood
Fireplaces Number 1
Fireplaces Type Great Room
Fireplace Y
Appliance Dishwasher, Disposal, Microwave, Refrigerator, Free-Standing Electric Oven
Laundry Bedroom Level, Laundry Room
Exterior
Parking Features true
Garage Spaces 3.0
Fence Metal
Amenities Available Clubhouse, Exercise Room, Pool, Trail(s)
Roof Type Composition
Building
Lot Description Many Trees
Entry Level 2 Stories
Sewer Public Sewer
Water Public
Structure Type Frame,Wood Siding
Schools
Elementary Schools Union Chapel
Middle Schools Lakeview
High Schools Park Hill South
School District Park Hill
Others
HOA Fee Include Building Maint,Management
Ownership Private
Acceptable Financing Cash, Conventional, FHA, VA Loan
Listing Terms Cash, Conventional, FHA, VA Loan
Read Less
Want to know what your home might be worth? Contact us for a FREE valuation!

Our team is ready to help you sell your home for the highest possible price ASAP






