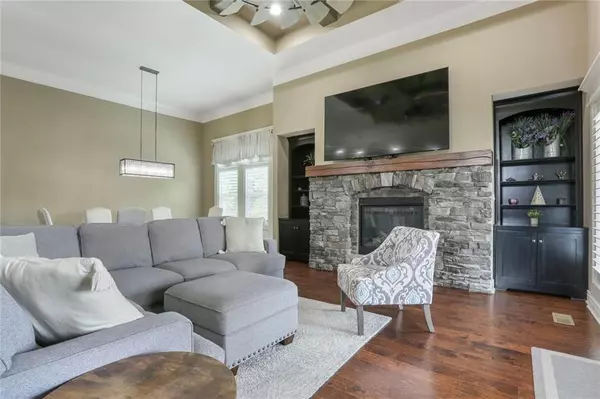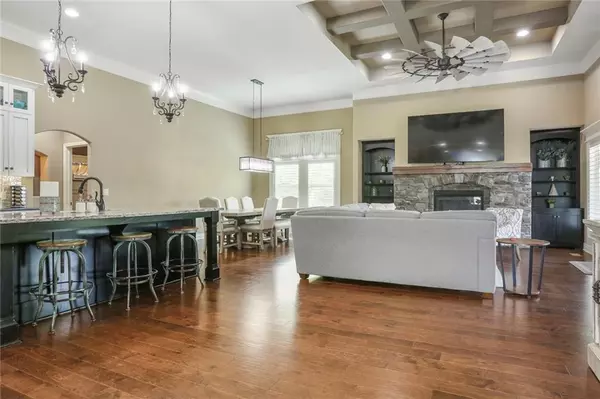$599,950
$599,950
For more information regarding the value of a property, please contact us for a free consultation.
16570 S Ingrid ST Gardner, KS 66030
5 Beds
3 Baths
3,843 SqFt
Key Details
Sold Price $599,950
Property Type Single Family Home
Sub Type Single Family Residence
Listing Status Sold
Purchase Type For Sale
Square Footage 3,843 sqft
Price per Sqft $156
Subdivision Megan Valley
MLS Listing ID 2553946
Sold Date 07/25/25
Style Traditional
Bedrooms 5
Full Baths 3
HOA Fees $31/ann
Year Built 2016
Annual Tax Amount $8,208
Lot Size 8,399 Sqft
Acres 0.19281451
Property Sub-Type Single Family Residence
Source hmls
Property Description
Welcome to this pristine and beautifully maintained home in the coveted Megan Valley subdivision,where generous space and elegant comfort await around every corner.Step into an expansive, light-filled layout featuring soaring vaulted ceilings, a grand great room with a stunning stone fireplace,and an open-concept design that flows effortlessly for everyday living and entertaining.The heart of the home is the gorgeous chef's kitchen, boasting an oversized granite island,abundant cabinetry with under-cabinet lighting, and a spacious walk-in pantry with a rare pass-through from the garage—making grocery runs a breeze.Just off the kitchen, the dining area easily accommodates a large farmhouse table,offering a warm and inviting space for gatherings of any size.The primary suite is a peaceful retreat, complete with oversized windows framing serene views of the backyard and lush greenspace.The luxurious en-suite bath features a spa-worthy walk-in shower,a separate jacuzzi tub, dual vanities with ample storage,and a large walk-in closet.Two additional main-level bedrooms offer generous closets and share a full bath,while the conveniently located laundry room adds everyday ease.Downstairs,the fully finished lower level opens to a massive family and media room,perfect for movie nights with its built-in projector and screen.A second kitchen and bar area provide exceptional entertaining options, along with two more spacious bedrooms and a third full bath—ideal for guests,extended stays, or multi-generational living.The backyard is fully fenced,offering privacy and room to roam,while the in-ground sprinkler system keeps the lawn in pristine condition.The plantation shutters of the great room look out onto the amazing covered deck.A spacious three-car garage provides plenty of room for vehicles,tools,and toys alike. Located near Celebration Park and top-rated schools, this immaculate home is a rare blend of space, warmth, and thoughtful design—ready for you to move in and enjoy!
Location
State KS
County Johnson
Rooms
Other Rooms Main Floor Master, Recreation Room
Basement Daylight, Egress Window(s), Finished, Sump Pump
Interior
Interior Features Ceiling Fan(s), Kitchen Island, Pantry, Vaulted Ceiling(s), Walk-In Closet(s), Wet Bar
Heating Forced Air
Cooling Electric
Flooring Carpet, Wood
Fireplaces Number 1
Fireplaces Type Great Room
Fireplace Y
Appliance Dishwasher, Disposal, Microwave, Gas Range
Laundry Main Level
Exterior
Parking Features true
Garage Spaces 3.0
Roof Type Composition
Building
Lot Description Sprinkler-In Ground
Entry Level Ranch,Reverse 1.5 Story
Sewer Public Sewer
Water Public
Structure Type Stucco,Wood Siding
Schools
Elementary Schools Madison
Middle Schools Pioneer Ridge
High Schools Gardner Edgerton
School District Gardner Edgerton
Others
HOA Fee Include No Amenities
Ownership Private
Acceptable Financing Cash, Conventional, FHA, VA Loan
Listing Terms Cash, Conventional, FHA, VA Loan
Read Less
Want to know what your home might be worth? Contact us for a FREE valuation!

Our team is ready to help you sell your home for the highest possible price ASAP







