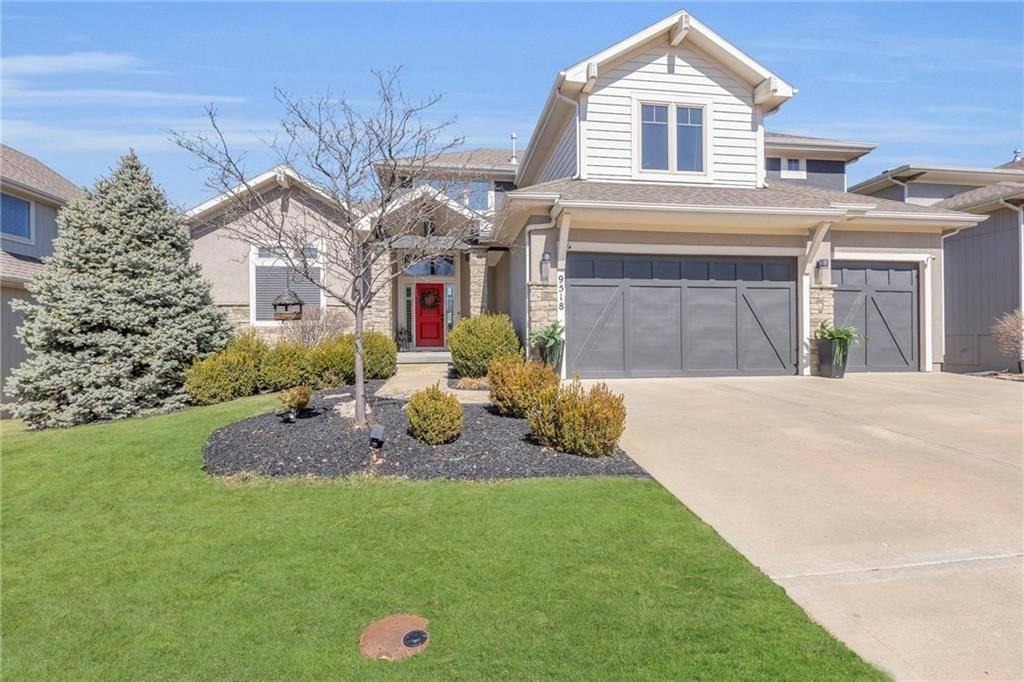$875,000
$875,000
For more information regarding the value of a property, please contact us for a free consultation.
9518 W 164TH CT Overland Park, KS 66085
5 Beds
5 Baths
4,588 SqFt
Key Details
Sold Price $875,000
Property Type Single Family Home
Sub Type Single Family Residence
Listing Status Sold
Purchase Type For Sale
Square Footage 4,588 sqft
Price per Sqft $190
Subdivision Wyngate
MLS Listing ID 2533661
Sold Date 05/22/25
Style Traditional
Bedrooms 5
Full Baths 4
Half Baths 1
HOA Fees $100/ann
Year Built 2015
Annual Tax Amount $8,802
Lot Size 9,750 Sqft
Acres 0.2238292
Lot Dimensions 75x130
Property Sub-Type Single Family Residence
Source hmls
Property Description
Nestled in an incredibly desirable neighborhood, this exquisite home will absolutely WOW you! So open and airy - high, beamed ceiling in great room with floor to ceiling windows, hardwood floors, fireplace flanked by built-in shelving, perfect for family or large gatherings * Gorgeous kitchen with huge granite island with seating, plus a spacious dining area overlooking the beautifully landscaped yard * Gas cooktop, icemaker, abundant cabinet space plus walk-in pantry with counterspace for coffee, toaster, air fryer, etc. so convenient and helps keep your kitchen clutter-free * Luxury master bedroom with hardwood floors, vaulted ceiling and access to the covered deck * Spa-like master bath with soaking tub, large custom shower with 2 shower heads, double vanities, huge walk-in closet with LVP floors and abundant shelving * Handy 10x10 office just off the kitchen * Loft and three spacious bedrooms on the 2nd floor, each with a walk-in closet and direct access to a bathroom * SHOW-STOPPING LOWER LEVEL - perfect for so many activities * 5th bedroom 4th bath * Inviting party area with large wet bar, wine fridge, mini fridge and sink * Open to a huge area for movie night, great for watching football/sporting events or just gaming and hanging out * L-shaped area ready for a pool table or ping pong, or perhaps an exercise room or hobby area, could be made into an additional bedroom, if needed * Check out these extras - brand new tankless water heater, no worries about long showers, lots of laundry * Plus money saving rapid charger for your electric EVs * Yard is fenced and has invisible fence, as well * Elementary, middle, and high school plus sports fields adjacent to neighborhood with a trail to the site * Minutes to the vibrant Bluhawk shopping/sports/entertainment district - Amazing * Easy access to 69 hiway * This is your dream come true!
Location
State KS
County Johnson
Rooms
Other Rooms Balcony/Loft, Enclosed Porch, Entry, Great Room, Main Floor Master, Office, Recreation Room
Basement Concrete, Finished, Sump Pump, Walk-Out Access
Interior
Interior Features Ceiling Fan(s), Kitchen Island, Pantry, Vaulted Ceiling(s), Walk-In Closet(s), Wet Bar
Heating Natural Gas
Cooling Electric
Flooring Carpet, Ceramic Floor, Luxury Vinyl, Wood
Fireplaces Number 1
Fireplaces Type Gas Starter, Great Room
Fireplace Y
Appliance Cooktop, Dishwasher, Disposal, Exhaust Fan, Microwave, Gas Range, Stainless Steel Appliance(s)
Laundry Laundry Room, Main Level
Exterior
Exterior Feature Sat Dish Allowed
Parking Features true
Garage Spaces 3.0
Fence Metal
Amenities Available Clubhouse, Party Room, Play Area, Pool, Trail(s)
Roof Type Composition
Building
Lot Description City Limits, City Lot, Level, Sprinklers In Front
Entry Level 1.5 Stories
Sewer Public Sewer
Water Public
Structure Type Stone & Frame,Stucco
Schools
Elementary Schools Cedar Hills
Middle Schools Pleasant Ridge
High Schools Blue Valley West
School District Blue Valley
Others
HOA Fee Include All Amenities,Curbside Recycle,Trash
Ownership Private
Acceptable Financing Cash, Conventional, FHA, VA Loan
Listing Terms Cash, Conventional, FHA, VA Loan
Read Less
Want to know what your home might be worth? Contact us for a FREE valuation!

Our team is ready to help you sell your home for the highest possible price ASAP






