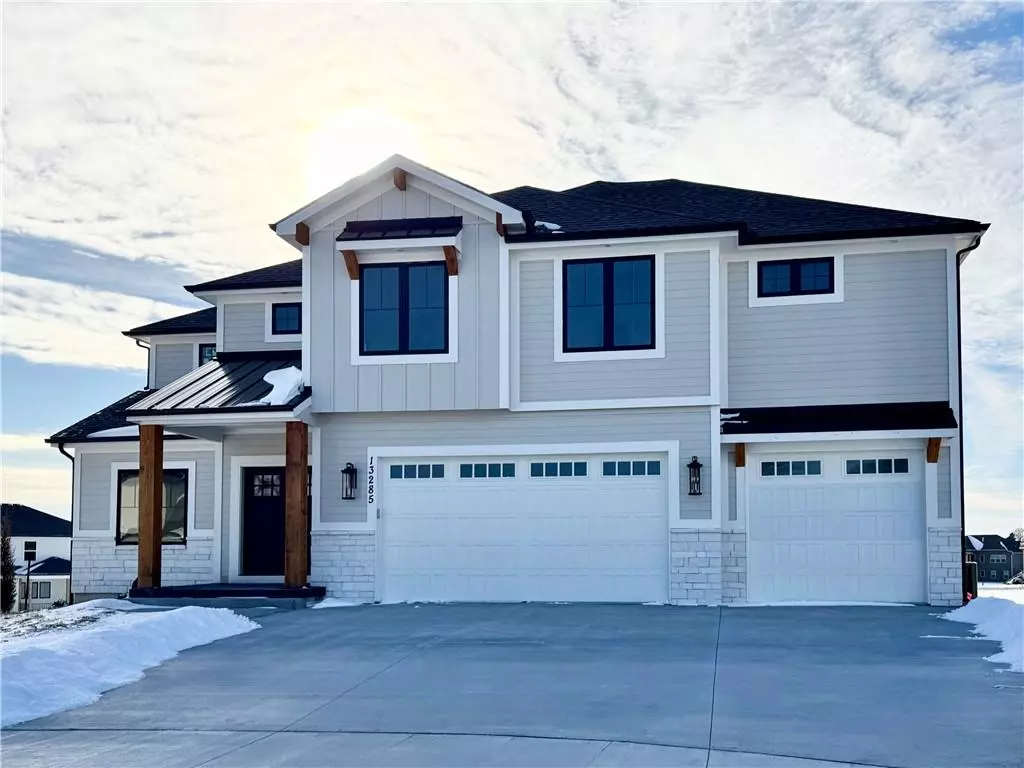$764,950
$764,950
For more information regarding the value of a property, please contact us for a free consultation.
13285 Golden Oak CT Parkville, MO 64152
4 Beds
5 Baths
2,848 SqFt
Key Details
Sold Price $764,950
Property Type Single Family Home
Sub Type Single Family Residence
Listing Status Sold
Purchase Type For Sale
Square Footage 2,848 sqft
Price per Sqft $268
Subdivision Thousand Oaks
MLS Listing ID 2500945
Sold Date 05/01/25
Style Traditional
Bedrooms 4
Full Baths 4
Half Baths 1
HOA Fees $74/ann
Year Built 2024
Lot Size 0.372 Acres
Acres 0.37155646
Property Sub-Type Single Family Residence
Source hmls
Property Description
Welcome to "The Jayln" – a masterpiece of modern living and architectural sophistication. This stunning new construction home is a testament to luxury and comfort, offering a perfect blend of style and functionality across its two stories. Boasting four generously sized bedrooms and four full baths, along with an additional convenient half bath, "The Jayln" is designed to cater to the needs of a dynamic and modern lifestyle. The attention to detail is evident throughout, with premium finishes and fixtures that elevate the home's aesthetic appeal. With a three-car garage, "The Jayln" provides convenience and storage space. The exterior is equally impressive, showcasing a meticulously landscaped yard with in-ground sprinklers to keep your outdoor oasis looking lush and vibrant year-round. This home is complete and move-in-ready!
Location
State MO
County Platte
Rooms
Other Rooms Entry, Great Room, Mud Room, Office
Basement Concrete, Unfinished, Stubbed for Bath, Walk-Out Access
Interior
Interior Features Ceiling Fan(s), Custom Cabinets, Kitchen Island, Painted Cabinets, Pantry, Smart Thermostat, Walk-In Closet(s)
Heating Forced Air, Zoned
Cooling Electric, Zoned
Flooring Carpet, Tile, Wood
Fireplaces Number 1
Fireplaces Type Gas, Great Room
Fireplace Y
Appliance Cooktop, Dishwasher, Disposal, Exhaust Fan, Humidifier, Microwave
Laundry Upper Level, Sink
Exterior
Parking Features true
Garage Spaces 3.0
Amenities Available Clubhouse, Play Area, Pool, Tennis Court(s), Trail(s)
Roof Type Composition
Building
Lot Description Adjoin Greenspace, City Lot, Cul-De-Sac, Sprinklers In Front
Entry Level 2 Stories
Sewer Public Sewer, Grinder Pump
Water Public
Structure Type Frame,Stone Trim
Schools
High Schools Park Hill South
School District Park Hill
Others
HOA Fee Include All Amenities
Ownership Private
Acceptable Financing Cash, Conventional, FHA, VA Loan
Listing Terms Cash, Conventional, FHA, VA Loan
Read Less
Want to know what your home might be worth? Contact us for a FREE valuation!

Our team is ready to help you sell your home for the highest possible price ASAP






