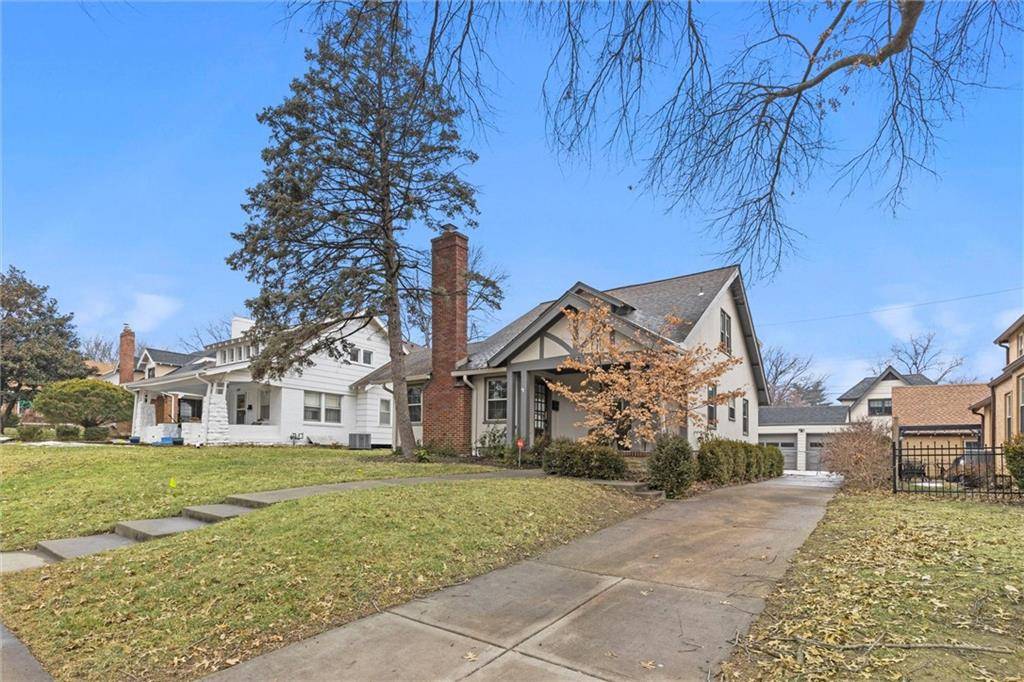$465,000
$465,000
For more information regarding the value of a property, please contact us for a free consultation.
126 E 70th ST Kansas City, MO 64113
3 Beds
2 Baths
1,712 SqFt
Key Details
Sold Price $465,000
Property Type Single Family Home
Sub Type Single Family Residence
Listing Status Sold
Purchase Type For Sale
Square Footage 1,712 sqft
Price per Sqft $271
Subdivision Armour Hills
MLS Listing ID 2528502
Sold Date 03/17/25
Style Traditional
Bedrooms 3
Full Baths 2
HOA Fees $16/ann
Year Built 1929
Annual Tax Amount $5,453
Lot Size 5,923 Sqft
Acres 0.13597336
Property Sub-Type Single Family Residence
Source hmls
Property Description
This sensationally updated Armour Hills home exudes all the charm of Brookside with modern amenities you will love. Step into a welcoming
and expansive living room boasting a delightful arched doorway. Enjoy cozy nights in front of the beautiful, refurbished working gas
fireplace! The large formal dining leads to a fabulous granite kitchen complete with a butler's
pantry. Glass fronted cabinets, serving bar and
dining nook allow guests to linger while the home chef whips up their latest creation! Newer stainless-steel appliances all stay with the
home! A huge bonus is the large pantry offering fantastic storage, so rare for this area! Two lovely bedrooms and an adorable full bath
complete the main level. The primary bedroom is a true delight! Completely remodeled, this spacious suite features a vaulted ceiling and a
massive 10 x 7 walk-in closet! The en-suite bath includes gorgeous tilework, a grand shower and dual vanities! The second floor offers a
wonderful roomy location for an office, workout space, nursery or whatever works for your lifestyle. So much care has gone into this home
with newer HVAC, electrical, water heater, gutters and thermal windows! Roof installed in 2014. The private driveway and 2-car garage are
the icing on the cake! Enjoy nearby restaurants, shops and all the entertainment Brookside has to offer!
Location
State MO
County Jackson
Rooms
Other Rooms Breakfast Room, Formal Living Room, Main Floor BR, Mud Room, Office
Basement Full, Inside Entrance, Stone/Rock, Stubbed for Bath
Interior
Interior Features All Window Cover, Ceiling Fan(s), Custom Cabinets, Painted Cabinets, Pantry, Vaulted Ceiling, Walk-In Closet(s)
Heating Forced Air
Cooling Electric
Flooring Carpet, Tile, Wood
Fireplaces Number 1
Fireplaces Type Gas, Gas Starter, Living Room, Masonry
Equipment Fireplace Screen
Fireplace Y
Appliance Dishwasher, Disposal, Dryer, Microwave, Refrigerator, Gas Range, Stainless Steel Appliance(s), Washer
Laundry In Basement
Exterior
Parking Features true
Garage Spaces 2.0
Fence Metal, Wood
Roof Type Composition
Building
Lot Description City Lot, Level
Entry Level 1.5 Stories
Sewer City/Public
Water Public
Structure Type Stucco
Schools
Elementary Schools Hale Cook
Middle Schools Central
High Schools Southeast
School District Kansas City Mo
Others
Ownership Private
Acceptable Financing Cash, Conventional, FHA, VA Loan
Listing Terms Cash, Conventional, FHA, VA Loan
Read Less
Want to know what your home might be worth? Contact us for a FREE valuation!

Our team is ready to help you sell your home for the highest possible price ASAP






