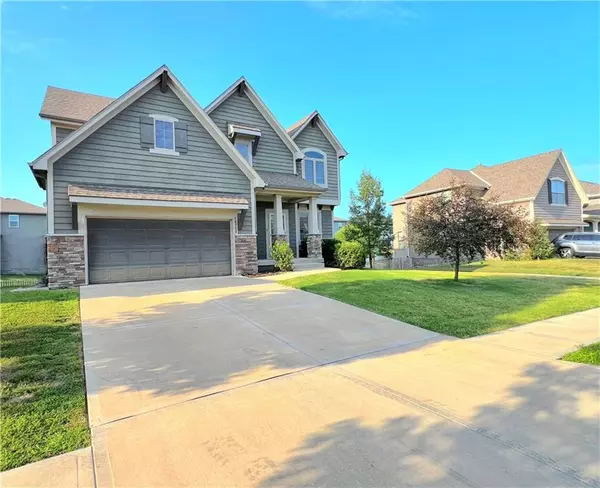$462,500
$462,500
For more information regarding the value of a property, please contact us for a free consultation.
18752 W 165th TER Olathe, KS 66062
4 Beds
5 Baths
2,330 SqFt
Key Details
Sold Price $462,500
Property Type Single Family Home
Sub Type Single Family Residence
Listing Status Sold
Purchase Type For Sale
Square Footage 2,330 sqft
Price per Sqft $198
Subdivision Heather Ridge
MLS Listing ID 2506446
Sold Date 11/15/24
Bedrooms 4
Full Baths 4
Half Baths 1
Originating Board hmls
Year Built 2015
Annual Tax Amount $5,991
Lot Size 6,621 Sqft
Acres 0.15199724
Property Description
Price Updated *Welcome to Your Dream Home in Heather Ridge!* Discover this stunning 4-bedroom, 4.5-bathroom home located at 18752 W. 165th Terrace in the sought-after Heather Ridge subdivision. Step inside to find beautiful hardwood floors that flow seamlessly throughout the main living areas, complemented by a cozy gas fireplace perfect for chilly evenings. The kitchen is a chef's delight, featuring custom cabinets, a spacious island, and a dedicated space for a beverage cooler, ensuring you're always ready to entertain. Relax in the master suite, complete with a luxurious garden tub and vaulted ceilings that create an open and airy feel. The screened-in porch provides a peaceful retreat to enjoy your morning coffee or unwind after a long day. With a pantry for extra storage and a two-car garage, this home offers both convenience and comfort. Don't miss out on this perfect blend of style and functionality in a prime Olathe location. Make it yours today! Call our office for your personal showing or your favorite Buyer's Agent. Motivated seller!
Location
State KS
County Johnson
Rooms
Basement Concrete, Daylight, Egress Window(s), Full, Stubbed for Bath
Interior
Interior Features Ceiling Fan(s), Custom Cabinets, Kitchen Island, Painted Cabinets, Pantry, Vaulted Ceiling, Walk-In Closet(s)
Heating Forced Air
Cooling Electric
Flooring Carpet, Tile, Wood
Fireplaces Number 1
Fireplaces Type Family Room, Gas
Fireplace Y
Exterior
Garage true
Garage Spaces 2.0
Roof Type Composition
Building
Lot Description City Lot
Entry Level 2 Stories
Sewer City/Public
Water Public
Structure Type Board/Batten,Brick Veneer,Concrete
Schools
Elementary Schools Madison Place
Middle Schools Chisholm Trail
High Schools Olathe South
School District Olathe
Others
Ownership Investor
Acceptable Financing Cash, Conventional, FHA, VA Loan
Listing Terms Cash, Conventional, FHA, VA Loan
Read Less
Want to know what your home might be worth? Contact us for a FREE valuation!

Our team is ready to help you sell your home for the highest possible price ASAP







