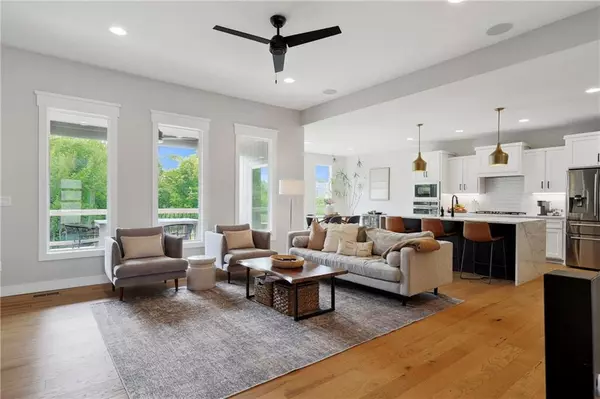$524,900
$524,900
For more information regarding the value of a property, please contact us for a free consultation.
1293 NW Lindenwood DR Grain Valley, MO 64029
4 Beds
3 Baths
3,038 SqFt
Key Details
Sold Price $524,900
Property Type Single Family Home
Sub Type Single Family Residence
Listing Status Sold
Purchase Type For Sale
Square Footage 3,038 sqft
Price per Sqft $172
Subdivision Rosewood Hills
MLS Listing ID 2505950
Sold Date 11/13/24
Style Contemporary
Bedrooms 4
Full Baths 3
HOA Fees $15/ann
Year Built 2018
Annual Tax Amount $6,509
Lot Size 8,416 Sqft
Acres 0.19320478
Lot Dimensions 70 x 120
Property Sub-Type Single Family Residence
Source hmls
Property Description
STUNNING custom reverse 1.5 story plan with a multitude of upgrades-- shows like a brand new home! The "Haven II" floor plan from Dave Richards Homebuilding, Inc. is larger on the main level than most homes in the neighborhood, with a lower level finish that is as impressive as the first floor. The special features include quartz countertops in all bathrooms and kitchen which also boasts a waterfall edge island, built-in stainless steel appliances and a large walk in pantry. The main level also features a pocket office, modern electric linear fireplace, large primary suite with beautiful walk in shower, wood and ceramic tile floor, large secondary bedroom & spacious secondary full bath, indoor and outdoor full sound system. The walk out lower level features a family room with a beautiful built-in wet bar with custom wine storage, two bedrooms with walk in closets & luxurious third full bathroom. Enjoy entertaining on the covered deck or in the backyard from the covered patio & additional patio with firepit backing to green space. The coveted Rosewood Hills community features a neighborhood swimming pool, daycare and award winning Prairie Branch Elementary School.
Location
State MO
County Jackson
Rooms
Other Rooms Exercise Room, Family Room, Great Room, Main Floor BR, Main Floor Master, Recreation Room
Basement Basement BR, Finished, Sump Pump, Walk Out
Interior
Interior Features Ceiling Fan(s), Custom Cabinets, Kitchen Island, Painted Cabinets, Pantry, Vaulted Ceiling, Walk-In Closet(s), Wet Bar
Heating Electric, Forced Air, Heat Pump
Cooling Electric, Heat Pump
Flooring Carpet, Tile, Wood
Fireplaces Number 1
Fireplaces Type Electric, Great Room
Fireplace Y
Appliance Dishwasher, Disposal, Microwave, Built-In Oven, Gas Range, Stainless Steel Appliance(s)
Laundry Laundry Room, Lower Level
Exterior
Exterior Feature Firepit, Storm Doors
Parking Features true
Garage Spaces 3.0
Fence Partial, Wood
Amenities Available Day Care, Pool
Roof Type Composition
Building
Lot Description Adjoin Greenspace, City Lot
Entry Level Ranch,Reverse 1.5 Story
Sewer City/Public
Water Public
Structure Type Stone & Frame,Stucco
Schools
Elementary Schools Prairie Branch
Middle Schools Grain Valley North
High Schools Grain Valley
School District Grain Valley
Others
HOA Fee Include Other
Ownership Private
Acceptable Financing Cash, Conventional, FHA, VA Loan
Listing Terms Cash, Conventional, FHA, VA Loan
Read Less
Want to know what your home might be worth? Contact us for a FREE valuation!

Our team is ready to help you sell your home for the highest possible price ASAP






