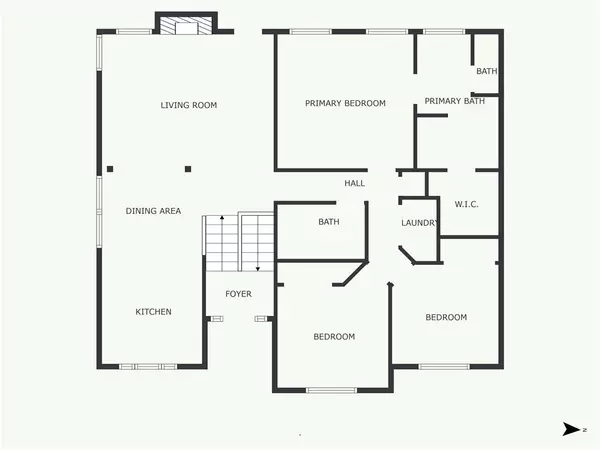$389,000
$389,000
For more information regarding the value of a property, please contact us for a free consultation.
14888 S Summit ST Olathe, KS 66062
3 Beds
3 Baths
1,819 SqFt
Key Details
Sold Price $389,000
Property Type Single Family Home
Sub Type Single Family Residence
Listing Status Sold
Purchase Type For Sale
Square Footage 1,819 sqft
Price per Sqft $213
Subdivision Symphony Hills
MLS Listing ID 2501858
Sold Date 11/12/24
Style Traditional
Bedrooms 3
Full Baths 3
HOA Fees $29/ann
Originating Board hmls
Year Built 1998
Annual Tax Amount $4,228
Lot Size 8,769 Sqft
Acres 0.20130853
Property Description
Awesome split level in the Blue Valley School District, popular Symphony Hills Subdivision, this home has an incredible open floor plan with Interior paint, new LVT wood Flooring, new carpet, spacious great room w/ fireplace, 3 large bedrooms on the main level plus a large rec room in daylight lower level that can be a 4th bedroom by simply adding a closet and already has a full bathroom. Outside you will find fresh exterior paint , a new 15k deck, a Large privacy fenced yard that backs to a green space easement for tons of privacy, close to shopping, schools and highways......
Location
State KS
County Johnson
Rooms
Other Rooms Great Room, Main Floor BR, Main Floor Master, Recreation Room
Basement Daylight, Finished
Interior
Interior Features Ceiling Fan(s), Painted Cabinets, Walk-In Closet(s)
Heating Forced Air
Cooling Electric
Flooring Carpet, Luxury Vinyl Plank
Fireplaces Number 1
Fireplaces Type Great Room
Fireplace Y
Appliance Dishwasher, Disposal, Gas Range, Stainless Steel Appliance(s)
Laundry In Hall, Main Level
Exterior
Garage true
Garage Spaces 2.0
Fence Privacy, Wood
Amenities Available Pool
Roof Type Composition
Building
Lot Description Adjoin Greenspace, City Lot, Cul-De-Sac
Entry Level Split Entry
Sewer City/Public
Water Public
Structure Type Frame
Schools
Elementary Schools Liberty View
Middle Schools Pleasant Ridge
High Schools Blue Valley West
School District Blue Valley
Others
HOA Fee Include Trash
Ownership Private
Acceptable Financing Cash, Conventional, FHA, VA Loan
Listing Terms Cash, Conventional, FHA, VA Loan
Special Listing Condition Standard
Read Less
Want to know what your home might be worth? Contact us for a FREE valuation!

Our team is ready to help you sell your home for the highest possible price ASAP







