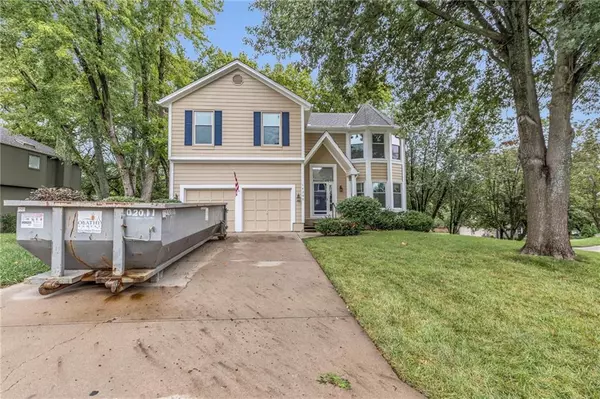$350,000
$350,000
For more information regarding the value of a property, please contact us for a free consultation.
14300 W 123rd ST Olathe, KS 66062
4 Beds
3 Baths
2,383 SqFt
Key Details
Sold Price $350,000
Property Type Single Family Home
Sub Type Single Family Residence
Listing Status Sold
Purchase Type For Sale
Square Footage 2,383 sqft
Price per Sqft $146
Subdivision Wyncroft
MLS Listing ID 2510032
Sold Date 11/12/24
Style Traditional
Bedrooms 4
Full Baths 2
Half Baths 1
Originating Board hmls
Year Built 1991
Annual Tax Amount $4,694
Lot Size 0.282 Acres
Acres 0.28163454
Property Description
Outstanding home in a desired neighborhood and school district for you to put your special touch on! Property features a wonderful layout with a grand entrance. Walk into a soaring two story entry way with stairs leading to the 2nd floor where all 4 bedrooms are located. The master suite is something to note with its enormous size and tray ceilings, the master bath has a great size as well with a separate shower/tub and double vanity and toilet closet and huge walk in closet. You will never feel cramped in this home with 2 of the other bedrooms also having walk-in closets and the 2nd full bath has plenty of space with a double vanity. On the main level enjoy a formal dining room for entertaining and an open concept living and kitchen. Kitchen also includes a breakfast dining area with floor to ceiling windows looking over the beautiful treed lot. The living room is sunken giving it a cozy feel with a fireplace and gorgeous crown molding. Walkout onto the large, newly rebuilt deck, to enjoy this corner lot with established trees. The walk out basement is unfinished and stubbed for a bath, ready for you to create additional living area or use for storage. Home also has a new HVAC system. Set up an appointment today to view this property!
Location
State KS
County Johnson
Rooms
Basement Inside Entrance, Unfinished, Walk Out
Interior
Heating Natural Gas
Cooling Electric
Flooring Carpet, Wood
Fireplaces Number 1
Fireplaces Type Living Room
Fireplace Y
Laundry Main Level
Exterior
Garage true
Garage Spaces 2.0
Roof Type Composition
Building
Entry Level 2 Stories
Sewer City/Public
Water Public
Structure Type Frame
Schools
Elementary Schools Heatherstone
Middle Schools California Trail
High Schools Olathe East
School District Olathe
Others
Ownership Estate/Trust
Acceptable Financing Cash, Conventional
Listing Terms Cash, Conventional
Special Listing Condition As Is
Read Less
Want to know what your home might be worth? Contact us for a FREE valuation!

Our team is ready to help you sell your home for the highest possible price ASAP







