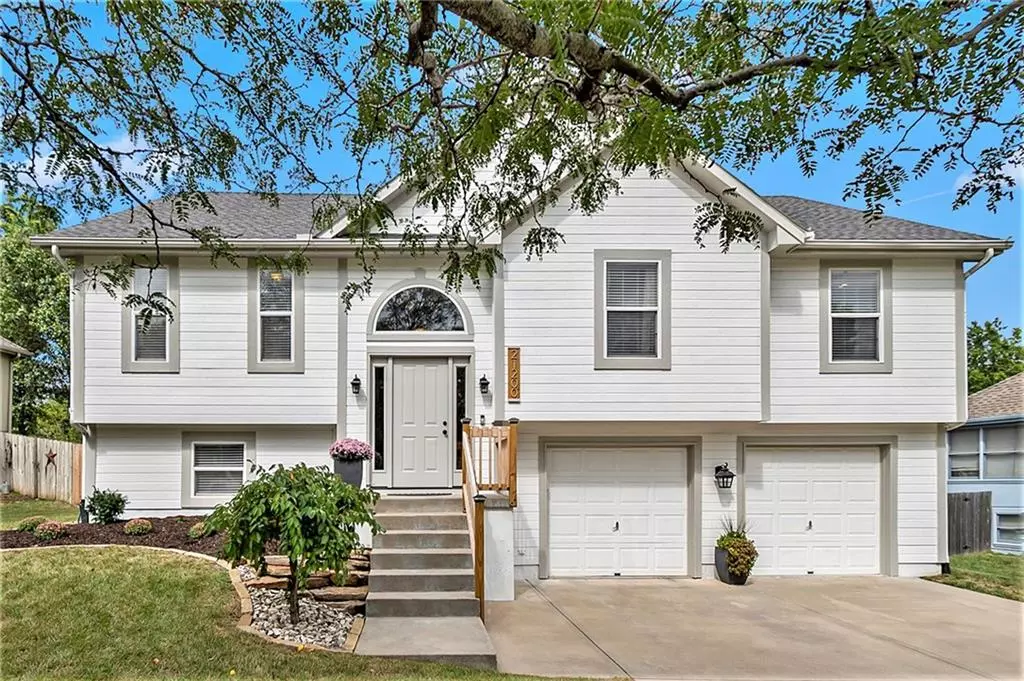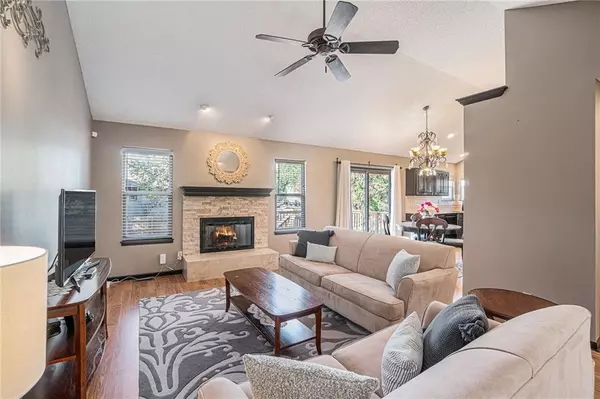$389,500
$389,500
For more information regarding the value of a property, please contact us for a free consultation.
21200 W 125th TER Olathe, KS 66061
4 Beds
3 Baths
1,804 SqFt
Key Details
Sold Price $389,500
Property Type Single Family Home
Sub Type Single Family Residence
Listing Status Sold
Purchase Type For Sale
Square Footage 1,804 sqft
Price per Sqft $215
Subdivision Hunter'S Creek Estates
MLS Listing ID 2512396
Sold Date 11/08/24
Style Traditional
Bedrooms 4
Full Baths 2
Half Baths 1
Originating Board hmls
Year Built 2001
Annual Tax Amount $3,880
Lot Size 9,296 Sqft
Acres 0.2134068
Property Description
This sparkling home located in the desirable Hunters Creek Estates is move-in ready! Starting with the welcoming curb appeal provided by a freshly painted exterior, new front door, low maintenance landscaping with irrigation, & dusk to dawn automatic lighting. Inside you’re greeted by vaulted ceilings and fireplace with gas log insert in the living room that opens to the timeless updated kitchen with black painted cabinetry & trim, new dishwasher, pantry, granite counters and tile backsplash. Sliding door out to the NEW deck that overlooks the privacy fenced backyard. The primary suite features a tray ceiling, generous ensuite bath and walk-in closet. 2 secondary bedrooms share a full bathroom near the main level laundry. Recently finished lower level provides additional living space to unwind, a 4th bedroom, half bath and XL storage closet. Hobbyist dream of this finished garage featuring 200+ amp panel with plenty of outlets, epoxy floors, overhead storage, a workbench and heater. Smart Home features include: LED recessed lighting, NEW Trane furnace with humidifier, NEW AC, NEW water heater, Ecobee thermostat, Ring video doorbell & smart home security system, Genie garage door openers & keyless entry, thermal windows and doors. Too many benefits to name them all. Come see for yourself!
Location
State KS
County Johnson
Rooms
Other Rooms Entry, Fam Rm Gar Level, Main Floor BR, Main Floor Master
Basement Basement BR, Daylight, Finished, Partial
Interior
Interior Features Ceiling Fan(s), Painted Cabinets, Pantry, Prt Window Cover, Separate Quarters, Smart Thermostat, Vaulted Ceiling, Walk-In Closet(s)
Heating Natural Gas
Cooling Electric
Flooring Ceramic Floor, Luxury Vinyl Plank
Fireplaces Number 1
Fireplaces Type Gas Starter, Living Room
Equipment Back Flow Device, Fireplace Equip, See Remarks
Fireplace Y
Appliance Dishwasher, Disposal, Dryer, Humidifier, Microwave, Built-In Electric Oven, Washer
Laundry Bedroom Level, In Hall
Exterior
Garage true
Garage Spaces 2.0
Fence Privacy, Wood
Amenities Available Pool
Roof Type Composition
Building
Lot Description City Lot
Entry Level Raised Ranch,Split Entry
Sewer City/Public
Water Public
Structure Type Frame,Lap Siding
Schools
Elementary Schools Millbrooke
Middle Schools Summit Trail
High Schools Olathe Northwest
School District Olathe
Others
Ownership Private
Acceptable Financing Cash, Conventional, FHA, VA Loan
Listing Terms Cash, Conventional, FHA, VA Loan
Read Less
Want to know what your home might be worth? Contact us for a FREE valuation!

Our team is ready to help you sell your home for the highest possible price ASAP







