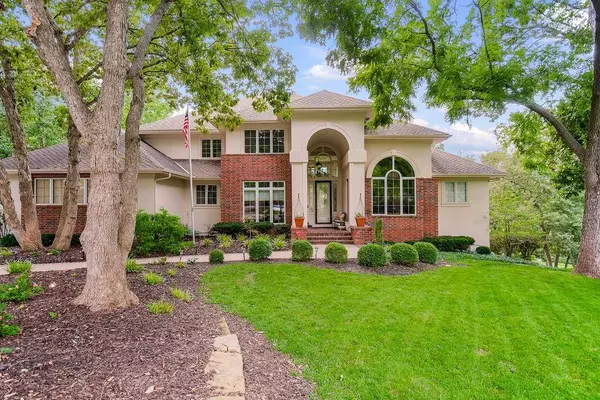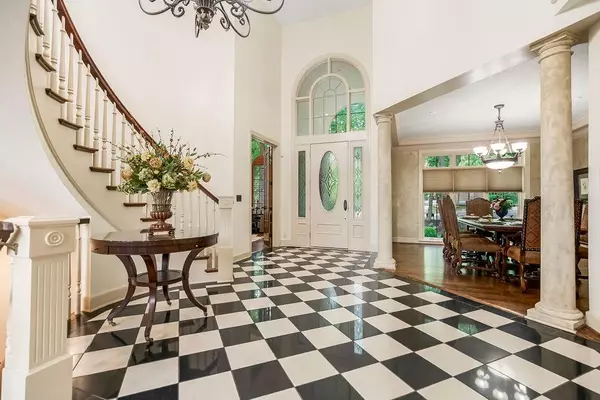$1,150,000
$1,150,000
For more information regarding the value of a property, please contact us for a free consultation.
10724 S Oakcrest LN Olathe, KS 66061
4 Beds
5 Baths
6,626 SqFt
Key Details
Sold Price $1,150,000
Property Type Single Family Home
Sub Type Single Family Residence
Listing Status Sold
Purchase Type For Sale
Square Footage 6,626 sqft
Price per Sqft $173
Subdivision Cedar Creek- Shadow Highlands
MLS Listing ID 2505339
Sold Date 11/06/24
Style Traditional
Bedrooms 4
Full Baths 4
Half Baths 1
HOA Fees $69
Originating Board hmls
Year Built 1994
Annual Tax Amount $11,767
Lot Size 0.492 Acres
Acres 0.49194214
Property Description
Exceptional custom estate home in the coveted Cedar Creek neighborhood. Situated amongst the private Shadow Lake and Shadow Glen Golf Course, beautifully landscaped and located on a secluded cul-de-sac, in true nature settings with mature trees. Numerous upgrades throughout, dramatic 2 Story entry with a floating curved staircase opening up to a 6,600 sq ft floor plan with floor to ceiling windows, wonderful for living & entertaining. The gourmet kitchen has all high-end SS appliances, a large island, and opens up to a grand 18ft ceiling hearth room and charming breakfast nook. All 4 bedrooms are suites; the spacious master on main has a spa like bath with huge walk through dual headed shower, free standing tub, and his and her walk-in closets and vanities. Huge LL w/entertainment game area, theater/media room, family room, full wet bar, and 4th bdrm w/full bath and private sitting room. LL walks out to paved patio area. 2 large storage areas on LL as well, and one could be a mini basketball court/golf simulator. You'll love the oversized side entry 4 car garage w/plenty of space. So much to enjoy in this quality built home & the views from the rear deck & patio are breathtaking! Don't miss it!
Location
State KS
County Johnson
Rooms
Other Rooms Balcony/Loft, Den/Study, Family Room, Great Room, Main Floor BR, Main Floor Master, Media Room, Mud Room, Office, Recreation Room
Basement Basement BR, Finished, Full, Walk Out
Interior
Interior Features Ceiling Fan(s), Central Vacuum, Kitchen Island, Pantry, Skylight(s), Vaulted Ceiling, Walk-In Closet(s), Wet Bar
Heating Forced Air, Zoned
Cooling Electric, Zoned
Flooring Carpet, Tile, Wood
Fireplaces Number 2
Fireplaces Type Gas, Great Room, Hearth Room, See Through
Equipment Fireplace Screen
Fireplace Y
Appliance Dishwasher, Disposal, Double Oven, Down Draft, Exhaust Hood, Humidifier, Microwave, Refrigerator, Built-In Oven, Gas Range, Water Softener
Laundry Main Level, Off The Kitchen
Exterior
Exterior Feature Sat Dish Allowed, Storm Doors
Garage true
Garage Spaces 4.0
Amenities Available Boat Dock, Clubhouse, Exercise Room, Golf Course, Other, Party Room, Pickleball Court(s), Pool, Tennis Court(s), Trail(s)
Roof Type Composition
Building
Lot Description Cul-De-Sac, Estate Lot, Sprinkler-In Ground, Treed
Entry Level 1.5 Stories
Sewer City/Public
Water Public
Structure Type Brick Veneer,Stucco
Schools
Elementary Schools Cedar Creek
Middle Schools Mission Trail
High Schools Olathe West
School District Olathe
Others
HOA Fee Include Management,Other,Partial Amenities,Snow Removal
Ownership Private
Acceptable Financing Cash, Conventional, VA Loan
Listing Terms Cash, Conventional, VA Loan
Read Less
Want to know what your home might be worth? Contact us for a FREE valuation!

Our team is ready to help you sell your home for the highest possible price ASAP







