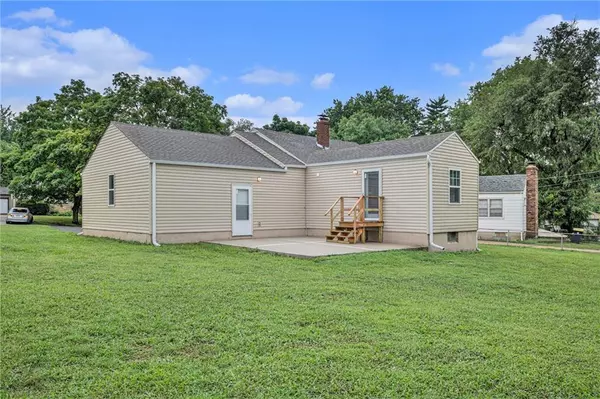$269,000
$269,000
For more information regarding the value of a property, please contact us for a free consultation.
8600 Summit ST Kansas City, MO 64114
2 Beds
2 Baths
1,033 SqFt
Key Details
Sold Price $269,000
Property Type Single Family Home
Sub Type Single Family Residence
Listing Status Sold
Purchase Type For Sale
Square Footage 1,033 sqft
Price per Sqft $260
Subdivision Friendly Homes Add
MLS Listing ID 2504640
Sold Date 10/23/24
Style Traditional
Bedrooms 2
Full Baths 2
Originating Board hmls
Year Built 1957
Annual Tax Amount $2,524
Lot Size 0.325 Acres
Acres 0.32497704
Property Description
10K PRICE IMPROVEMENT!! This cute 2 bedroom, 2 bath home is newly remodeled with neutral finishes throughout. This includes a new roof, new electrical, new AC/furnace, and a new hot water heater—all about 1 year old! A nice sized kitchen is equipped with stainless steel appliances, bar seating, and adjoins a sunny breakfast room. Luxury vinyl plank flooring is throughout with comfy carpeting in the bedrooms. The huge yard features a big patio just off the kitchen. Add your own BBQ grill and patio furniture for a wonderful outdoor gathering space. The home sits on a large lot in a quiet neighborhood spot, yet it's walking distance to shopping and dining at Ward Parkway Center. This location can't be beat! The home has great potential for a family to enjoy, or for a ready-to-go investor purchase. Don't miss out on this great opportunity near Waldo KC, Prairie Village, and all the conveniences this area has to offer!
Location
State MO
County Jackson
Rooms
Other Rooms Entry
Basement Full, Unfinished
Interior
Heating Forced Air
Cooling Electric
Flooring Carpet, Luxury Vinyl Plank
Fireplace Y
Appliance Dishwasher, Disposal, Microwave, Refrigerator, Built-In Electric Oven, Stainless Steel Appliance(s)
Laundry In Basement, Sink
Exterior
Garage true
Garage Spaces 2.0
Roof Type Composition
Building
Lot Description City Lot, Corner Lot, Level
Entry Level Ranch
Sewer City/Public
Water Public
Structure Type Vinyl Siding
Schools
Elementary Schools Boone
Middle Schools Center
High Schools Center
School District Center
Others
Ownership Private
Acceptable Financing Cash, Conventional, FHA, VA Loan
Listing Terms Cash, Conventional, FHA, VA Loan
Read Less
Want to know what your home might be worth? Contact us for a FREE valuation!

Our team is ready to help you sell your home for the highest possible price ASAP







