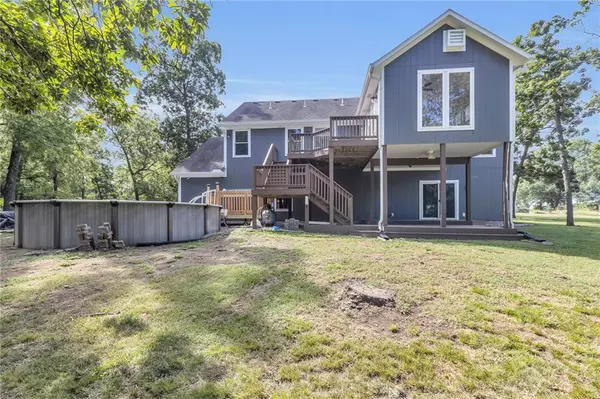$520,000
$520,000
For more information regarding the value of a property, please contact us for a free consultation.
27431 E Turkey Creek RD Wellsville, KS 66092
5 Beds
3 Baths
3,765 SqFt
Key Details
Sold Price $520,000
Property Type Single Family Home
Sub Type Single Family Residence
Listing Status Sold
Purchase Type For Sale
Square Footage 3,765 sqft
Price per Sqft $138
MLS Listing ID 2505448
Sold Date 10/22/24
Style Traditional
Bedrooms 5
Full Baths 3
Originating Board hmls
Year Built 2009
Annual Tax Amount $5,441
Lot Size 5.130 Acres
Acres 5.13
Lot Dimensions 5.13
Property Description
Plenty of room for everyone including the pets and farm animals! This spacious house offers 5 Bedrooms and 3 Full Baths. Nestled on a partially treed 5.13 Acres. Hardwood floors on main level, granite countertops, stained cabinets. Beautiful sunroom overlooks the treed yard, brand new above ground 21 ft. pool and walks out to deck. Lower level covered patio off the finished basement with ceramic tile floor family room, full bath and bedroom. Large Master Suite with additional room great for nursery, office or a massive walk in closet. 35x24 Outbuilding with concrete floor, electric and outside spigot. Fenced yard and shed for the dogs also have water spigot. New interior and exterior paint, remodeled master bath, wood burning stove added to LR, entire house surged protected, sink added in garage, pool w/deck, chicken coops in barn. Garden area with watering system. Seller currently updating interior paint throughout so its fresh and ready for new owner.
Location
State KS
County Miami
Rooms
Other Rooms Fam Rm Gar Level, Fam Rm Main Level, Great Room, Main Floor BR, Sun Room
Basement Basement BR, Egress Window(s), Finished, Full, Sump Pump
Interior
Interior Features Ceiling Fan(s), Custom Cabinets, Pantry, Vaulted Ceiling, Walk-In Closet(s)
Heating Heat Pump, Wood Stove
Cooling Attic Fan, Heat Pump
Flooring Carpet, Wood
Fireplaces Number 1
Fireplace Y
Appliance Dishwasher, Disposal, Exhaust Hood, Microwave, Refrigerator, Built-In Electric Oven, Stainless Steel Appliance(s)
Laundry Bedroom Level, Laundry Room
Exterior
Garage true
Garage Spaces 3.0
Fence Partial
Roof Type Composition
Building
Lot Description Acreage, Cul-De-Sac, Treed
Entry Level Front/Back Split
Sewer Septic Tank
Water Public, Private Meter
Structure Type Frame,Wood Siding
Schools
Elementary Schools Wellsville
Middle Schools Wellsville
High Schools Wellsville
School District Wellsville
Others
Ownership Private
Acceptable Financing Cash, Conventional, VA Loan
Listing Terms Cash, Conventional, VA Loan
Read Less
Want to know what your home might be worth? Contact us for a FREE valuation!

Our team is ready to help you sell your home for the highest possible price ASAP







