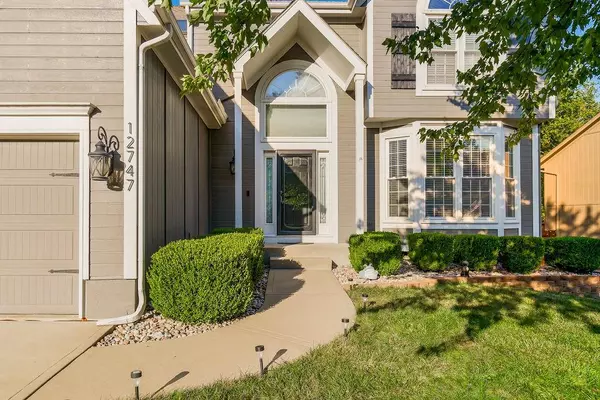$464,900
$464,900
For more information regarding the value of a property, please contact us for a free consultation.
12747 S Hallet ST Olathe, KS 66062
4 Beds
4 Baths
3,351 SqFt
Key Details
Sold Price $464,900
Property Type Single Family Home
Sub Type Single Family Residence
Listing Status Sold
Purchase Type For Sale
Square Footage 3,351 sqft
Price per Sqft $138
Subdivision Eastbrooke
MLS Listing ID 2510847
Sold Date 10/22/24
Style Traditional
Bedrooms 4
Full Baths 3
Half Baths 1
HOA Fees $17/ann
Originating Board hmls
Year Built 1995
Annual Tax Amount $5,627
Lot Size 8,604 Sqft
Acres 0.19752066
Property Description
Nestled in the desirable Eastbrooke subdivision, located on a quiet cul-de-sac, this spacious home features 4 bedrooms and 3.5 bathrooms across more than 3,350 square feet of thoughtfully designed living space. Key highlights include elegant hardwood flooring, ceiling fans in every bedroom, modernized bathrooms and kitchen, newer windows, and dual fuel options for the fireplace, dryer, and kitchen range. The extended garage and added insulation enhance comfort and convenience. The property showcases a fully fenced, shaded backyard, with a covered deck and a patio that extends from the finished basement. The kitchen is a culinary delight, offering an abundance of cabinets and counter space, along with the unique advantage of both electrical and gas options for the range (currently capped). The finished walkout basement provides additional living space, including a full bath, and offers flexibility for a home office or exercise area. Enjoy easy access to sidewalks and the Eastbrooke Trail, maintained by Olathe Parks and Recreation, which connects you to local attractions such as Olathe East High School, Regency Place Elementary, and Eastebrooke Park—a 6-acre area with playgrounds, picnic shelters, and various amenities. This home combines privacy with convenience, situated close to shopping, entertainment, parks, and schools, yet tucked away among mature trees on a quiet cul-de-sac. Revel in outdoor living on the covered deck with drop-down screens, in the shaded backyard, or on the inviting covered patio. From the living room, enjoy views of the weather through a wall of windows while cozying up to the gas or wood-burning fireplace.
This home is ideal for those who, love to entertain, need ample bedrooms and living spaces, or work from home. Don’t miss this opportunity—schedule a showing today!
Location
State KS
County Johnson
Rooms
Other Rooms Family Room, Recreation Room
Basement Finished, Full, Walk Out
Interior
Interior Features Ceiling Fan(s), Pantry, Vaulted Ceiling, Walk-In Closet(s)
Heating Natural Gas
Cooling Electric
Flooring Carpet, Ceramic Floor, Wood
Fireplaces Number 1
Fireplaces Type Gas Starter, Living Room, Wood Burning
Fireplace Y
Appliance Dishwasher, Disposal, Dryer, Humidifier, Microwave, Refrigerator, Built-In Electric Oven, Water Purifier, Water Softener
Laundry Laundry Room, Main Level
Exterior
Garage true
Garage Spaces 2.0
Fence Wood
Roof Type Composition
Building
Lot Description City Limits, Cul-De-Sac, Level, Treed
Entry Level 2 Stories
Sewer City/Public
Water Public
Structure Type Frame
Schools
Elementary Schools Regency Place
Middle Schools California Trail
High Schools Olathe East
School District Olathe
Others
Ownership Estate/Trust
Acceptable Financing Cash, Conventional, FHA, VA Loan
Listing Terms Cash, Conventional, FHA, VA Loan
Read Less
Want to know what your home might be worth? Contact us for a FREE valuation!

Our team is ready to help you sell your home for the highest possible price ASAP







