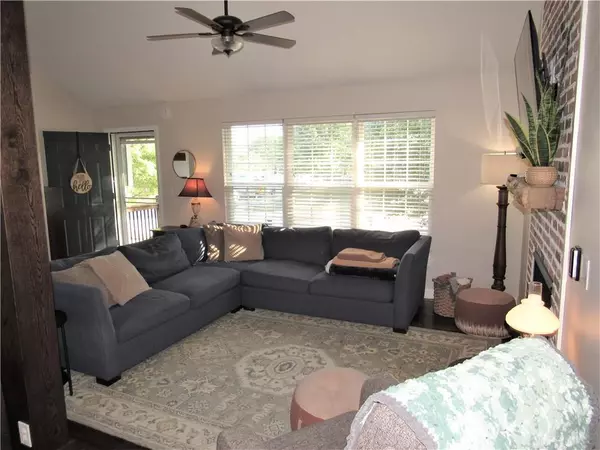$325,000
$325,000
For more information regarding the value of a property, please contact us for a free consultation.
275 W Cheyenne ST Gardner, KS 66030
3 Beds
2 Baths
1,615 SqFt
Key Details
Sold Price $325,000
Property Type Single Family Home
Sub Type Single Family Residence
Listing Status Sold
Purchase Type For Sale
Square Footage 1,615 sqft
Price per Sqft $201
Subdivision Genesis Farms
MLS Listing ID 2506648
Sold Date 10/18/24
Style Traditional
Bedrooms 3
Full Baths 2
Originating Board hmls
Year Built 2004
Annual Tax Amount $4,032
Lot Size 8,455 Sqft
Acres 0.1941001
Property Description
WONDERFULLY UPDATED HOME IN GARDNER KANSAS WITH THREE BEDROOMS, TWO FULL BATHROOMS, FINISHED DAYLIGHT LOWER LEVEL, TWO CAR GARAGE, CUL-DE-SAC STREET LOCATION AND MORE THAN 1,600 SQ/FT OF FINISHED LIVING SPACE! Located in the Genesis Farms home community, this home has an open main level including great room, kitchen and dining room and flowing hardwood flooring throughout the main level. This home is perfect for entertaining from the inside to the updated exterior deck and updated 30 foot concrete patio. Great room with fireplace, vaulted ceiling, ceiling fan, blinds and hardwoods. Dining room has a vaulted ceiling and door out to the deck. Updated kitchen with white cabinetry, tall upper cabinets, electric range, dishwasher, microwave and the refrigerator stays. Primary bedroom with walk-in closet, ceiling fan and completely updated bathroom. 20x12 finished lower level with family room and entertainment area. All window treatments stay with the home. Exterior is in immaculate condition from the roof to the windows, siding and paint. Great curb appeal with updated landscaping. Two car garage with built-in storage and garage door opener. Large fenced back yard, deck, patio and cul-de-sac street location. 1,600+ finished square feet per Johnson County Kansas tax records. Quick access to I-35 highway in Johnson County Kansas. Gardner Edgerton School District. Hurry, don’t miss your opportunity on this move-in condition home!
Location
State KS
County Johnson
Rooms
Other Rooms Family Room, Great Room
Basement Daylight, Egress Window(s), Finished
Interior
Interior Features Ceiling Fan(s), Custom Cabinets, Kitchen Island, Painted Cabinets, Vaulted Ceiling, Walk-In Closet(s)
Heating Forced Air
Cooling Electric
Fireplaces Type Great Room
Fireplace N
Appliance Dishwasher, Humidifier, Microwave, Built-In Electric Oven
Laundry Laundry Room, Lower Level
Exterior
Exterior Feature Storm Doors
Garage true
Garage Spaces 2.0
Fence Wood
Roof Type Composition
Building
Lot Description Cul-De-Sac, Level
Entry Level Side/Side Split
Sewer City/Public
Water Public
Structure Type Frame
Schools
High Schools Gardner Edgerton
School District Gardner Edgerton
Others
Ownership Private
Acceptable Financing Cash, Conventional, FHA, VA Loan
Listing Terms Cash, Conventional, FHA, VA Loan
Read Less
Want to know what your home might be worth? Contact us for a FREE valuation!

Our team is ready to help you sell your home for the highest possible price ASAP







