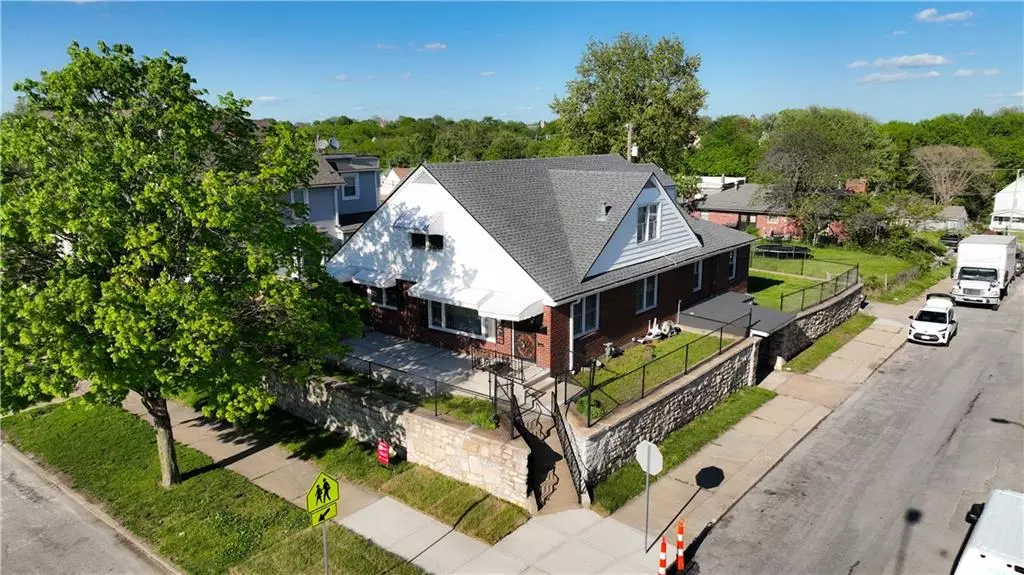$325,000
$325,000
For more information regarding the value of a property, please contact us for a free consultation.
423 Prospect AVE Kansas City, MO 64124
5 Beds
4 Baths
2,965 SqFt
Key Details
Sold Price $325,000
Property Type Single Family Home
Sub Type Single Family Residence
Listing Status Sold
Purchase Type For Sale
Square Footage 2,965 sqft
Price per Sqft $109
Subdivision Pendleton Heights
MLS Listing ID 2485229
Sold Date 10/11/24
Bedrooms 5
Full Baths 4
Originating Board hmls
Year Built 1955
Annual Tax Amount $1,984
Lot Size 4,952 Sqft
Acres 0.11368228
Property Description
Off the market for a few days to revitalize the look with some fresh paint. Wonderful opportunity....1 owner home, built by original owner. This home was built as a duplex with separate 2nd floor entrance if planning to rent upper level. There is an inside stairway to upper level if using as a single family home. Or an actual front door to go to 2nd level complete with 2 of the bedrooms, a full bath and kitchen. Perfect live in main level 3br/2ba and have separate 2nd floor for guests or rental. even a full bath in basement and built in garage with side entry. Fenced yard.... So convenient to The River Market shops and The new ladies soccer stadium. This can be a winning situation for the person who wants to live in and supplement house payments!!! And an Ideal home for the large family especially in need of multiple baths. Information deemed Reliable, but not guaranteed. It is the responsi9bility of the buyer and buyer's agent to verify all information including square footage and zoning. For anyone considering renting the upper level, 1248 square feet of the total is the upper levels portion.
Sq feet measurement drawings are in the supplements. Square footage numbers may be rounded. There are separate electrical meters. 4min by car to KCU Medical School
Location
State MO
County Jackson
Rooms
Other Rooms Main Floor BR, Main Floor Master, Office, Workshop
Basement Garage Entrance, Partial
Interior
Interior Features Custom Cabinets, Separate Quarters
Heating Natural Gas
Cooling Electric
Flooring Wood
Fireplace N
Laundry Main Level, Multiple Locations
Exterior
Parking Features true
Garage Spaces 1.0
Roof Type Composition
Building
Entry Level 1.5 Stories,2 Stories
Sewer City/Public
Water Public
Structure Type Brick & Frame
Schools
Elementary Schools Garfield
Middle Schools Northeast
High Schools Northeast
School District Kansas City Mo
Others
Ownership Private
Acceptable Financing Cash, Conventional
Listing Terms Cash, Conventional
Read Less
Want to know what your home might be worth? Contact us for a FREE valuation!

Our team is ready to help you sell your home for the highest possible price ASAP






