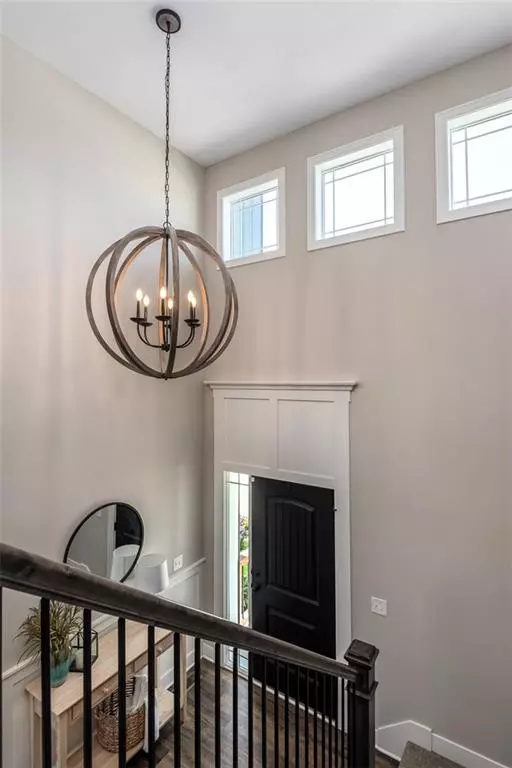$495,000
$495,000
For more information regarding the value of a property, please contact us for a free consultation.
28500 W 161st TER Gardner, KS 66030
4 Beds
4 Baths
2,336 SqFt
Key Details
Sold Price $495,000
Property Type Single Family Home
Sub Type Single Family Residence
Listing Status Sold
Purchase Type For Sale
Square Footage 2,336 sqft
Price per Sqft $211
Subdivision Copper Springs Iii
MLS Listing ID 2483625
Sold Date 10/17/24
Style Contemporary,Craftsman
Bedrooms 4
Full Baths 3
Half Baths 1
HOA Fees $41/ann
Originating Board hmls
Year Built 2021
Annual Tax Amount $5,878
Lot Size 8,602 Sqft
Acres 0.19747475
Property Description
UP TO $10,000 SELLER PAID CLOSING COSTS with an accepted offer! IGNORE DAYS ON MKT. INTEREST RATES, the ONLY CULPRIT !! Fabulous home! You Won't be disappointed!
42K in Upgrades! Shows like a model. Soaring 2 sty foyer with stunning chandelier, transom windows, wrap around staircase & stylish wainscoting. It's a dream to work from home in the Executive Styled, main flr office with impressive floor to ceiling custom shelves, drawers/cabinets. Spacious Great Rm with Custom floating shelves & cabinetry, Upgraded stone frpl with Gas logs, & recirculating fan. Wide plank, luxury vinyl flooring in 18x18 kitchen is stylish & easy to maintain. Oversized single sink, high end faucet, 5 burner gas range, custom vent to exterior for microwave, undercabinet lighting are kitchen upgrades! Trending quartz countertops, abundant cabinets, large island with electricity plus storage will bring a smile to every chef in the house! The upgraded, walk-in pantry's 4'4"x 7'8" extension is ideal! Retreat to your 16x13 Mstr Bdrm & ensuite bath. Large whirlpool tub, linen closet, walk-in tiled shower and His/Her vanities. Upgrades:3 drawer stack for each vanity, Custom Barn Door, & Pocket door in Mstr closet. 2nd & 3rd bdrms are spacious & share Jack & Jill bth. Bdrm 4 awaits guests with walk in closet and private bath. Laundry is located on 2nd flr. All bths have tiled floors & shower walls, 9' ceilings on main fl. Oil Rubbed Bronze fixtures and rounded corner walls throughout. Garage & bsmnt have added electric outlets. Huge bsmnt is ready for your finish! Wonderful storage shelves remain. Classy curb appeal with upgraded front porch design, extra stone trim, Craftsman shutters & Deco Lap accents. Insulated garage doors, fenced yard & bonus side gate. Short walk to the pool !
Security camera system remains. 24 hr notice for showings.
Location
State KS
County Johnson
Rooms
Other Rooms Office
Basement Concrete, Egress Window(s), Sump Pump
Interior
Interior Features Custom Cabinets, Kitchen Island, Painted Cabinets, Pantry, Smart Thermostat, Stained Cabinets, Walk-In Closet(s), Whirlpool Tub
Heating Forced Air
Cooling Electric
Flooring Carpet, Luxury Vinyl Plank, Tile
Fireplaces Number 1
Fireplaces Type Gas, Great Room, Heat Circulator
Fireplace Y
Appliance Dishwasher, Disposal, Humidifier, Microwave, Gas Range, Stainless Steel Appliance(s)
Laundry Bedroom Level, Laundry Room
Exterior
Garage true
Garage Spaces 3.0
Fence Wood
Amenities Available Pool
Roof Type Composition
Building
Lot Description City Lot, Level
Entry Level 2 Stories
Sewer City/Public
Water Public
Structure Type Lap Siding,Stone Veneer
Schools
Elementary Schools Gardner
Middle Schools Wheatridge
High Schools Gardner
School District Gardner Edgerton
Others
Ownership Private
Acceptable Financing Cash, Conventional, FHA, VA Loan
Listing Terms Cash, Conventional, FHA, VA Loan
Read Less
Want to know what your home might be worth? Contact us for a FREE valuation!

Our team is ready to help you sell your home for the highest possible price ASAP







