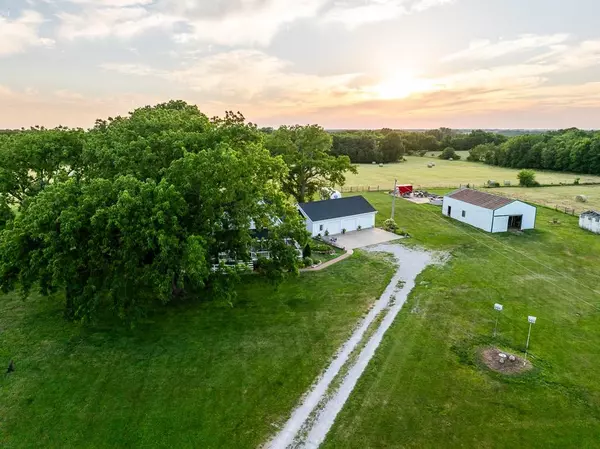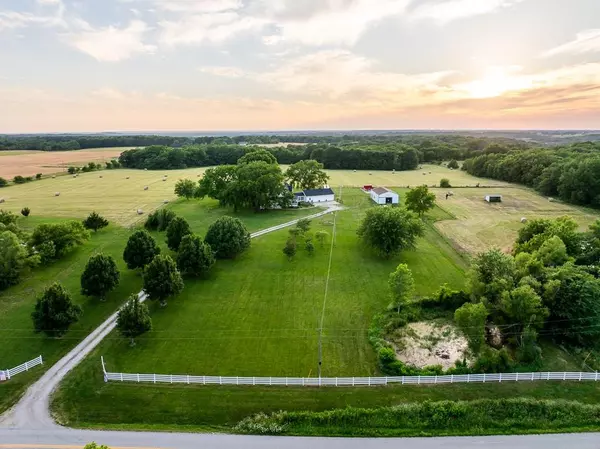$595,000
$595,000
For more information regarding the value of a property, please contact us for a free consultation.
3212 SE State Route O HWY Butler, MO 64730
3 Beds
2 Baths
2,500 SqFt
Key Details
Sold Price $595,000
Property Type Single Family Home
Sub Type Single Family Residence
Listing Status Sold
Purchase Type For Sale
Square Footage 2,500 sqft
Price per Sqft $238
MLS Listing ID 2496325
Sold Date 09/26/24
Style Traditional
Bedrooms 3
Full Baths 2
Originating Board hmls
Lot Size 30.000 Acres
Acres 30.0
Property Description
Located southeast of Butler on blacktop State Route O is this stunningly elegant home and acreage. Constructed over a century ago, the home has been completely remodeled, and retains its historic charm while featuring tasteful modern amenities and finishes. With three bedrooms and two full baths, the two-story home is estimated to be approximately 2,500 square feet. The main floor contains the sprawling kitchen, family room, and dining room. An addition to the first level that was once a sunroom now showcases a gorgeous guest bedroom with vaulted ceiling, and the main level bathroom, both flooded with natural light. The unique second story floor plan features what is currently the master suite with a view, a second bedroom, a common space, and Jack-&-Jill full bathroom. Another addition was the oversized three-car garage and large breezeway that connects it to the home. Classic features of the house include the wrap-around covered porch, fluted wood casing and trim, the refinished freestanding oversized tub, and two staircases at opposite ends of the home. Along with the trim, premium interior finishes include hardwood on the main floor, tile bathrooms, carpet in the upper level bedrooms, quartz countertops and backsplashes, beautiful oak cabinets, and 2” wood blinds. The exterior reflects the same standard as the rest of the property, with James Hardie siding, newer roof, 6” gutters with leaf guards, and gorgeous landscaping. The original stone-foundation cellar is well-maintained and clean. North of the home is a 28x50 barn that has power and lights. Additional improvements include two concrete pads; one with RV power hookup.
Surrounding the improvements is a meticulously-maintained four-and-a-half acre fenced lawn that contains the tree-lined driveway, giant black walnuts, planted pines, and a small pond. Fenced and cross-fenced, with two ponds, the remainder of the ground is mostly open. It is suitable for livestock, and would make an incredible horse property.
Location
State MO
County Bates
Rooms
Basement Cellar, Crawl Space
Interior
Interior Features Ceiling Fan(s), Custom Cabinets, Kitchen Island, Walk-In Closet(s)
Heating Electric, Heat Pump
Cooling Electric
Flooring Carpet, Tile, Wood
Fireplace Y
Laundry In Kitchen, Main Level
Exterior
Garage true
Garage Spaces 3.0
Fence Other
Roof Type Composition
Building
Lot Description Acreage, Pond(s)
Entry Level 2 Stories
Sewer Septic Tank
Water PWS Dist
Structure Type Frame
Schools
Middle Schools Appleton City
High Schools Appleton City
School District Hudson R-Ix
Others
HOA Fee Include No Amenities
Ownership Private
Acceptable Financing Cash, Conventional
Listing Terms Cash, Conventional
Read Less
Want to know what your home might be worth? Contact us for a FREE valuation!

Our team is ready to help you sell your home for the highest possible price ASAP







