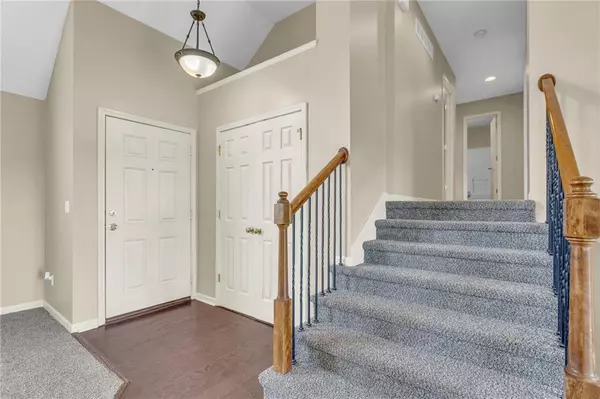$339,900
$339,900
For more information regarding the value of a property, please contact us for a free consultation.
625 E Pawnee LN Gardner, KS 66030
3 Beds
3 Baths
1,990 SqFt
Key Details
Sold Price $339,900
Property Type Single Family Home
Sub Type Single Family Residence
Listing Status Sold
Purchase Type For Sale
Square Footage 1,990 sqft
Price per Sqft $170
Subdivision Willow Springs
MLS Listing ID 2499152
Sold Date 09/17/24
Style Traditional
Bedrooms 3
Full Baths 2
Half Baths 1
HOA Fees $12/mo
Originating Board hmls
Year Built 2005
Annual Tax Amount $4,422
Lot Size 9,920 Sqft
Acres 0.22773187
Property Description
Welcome to 625 E Pawnee Lane located in the desirable Willow Springs subdivision and within the Gardner-Edgerton school district. This charming split-level home on a quiet cul-de sac features a living room with vaulted ceilings, a gas fireplace, and a stunning arched window, creating a warm and inviting atmosphere. The kitchen boasts ample countertop space, vaulted ceilings, and includes all appliances, making it a chef's delight. Adjacent to the kitchen, the dining area offers a perfect spot for family meals and provides access to the back deck, which leads to a concrete patio and a spacious fenced backyard—ideal for outdoor entertaining.
Up a short flight of stairs, you'll find the primary suite, complete with vaulted ceilings, a walk-in closet, and a primary bath with a double vanity. This level also includes two more generous bedrooms and a full bath. From the main level, you can access the two-car garage, offering plenty of storage space. The home doesn't stop there; another set of steps takes you to a versatile rec room with its own powder room, perfect for a game room, home office, or additional living space. This home is a true gem, combining comfort, style, and functionality in a prime location.
Location
State KS
County Johnson
Rooms
Other Rooms Family Room
Basement Daylight, Finished, Inside Entrance, Sump Pump
Interior
Interior Features All Window Cover, Ceiling Fan(s), Kitchen Island, Pantry, Vaulted Ceiling, Walk-In Closet(s)
Heating Natural Gas
Cooling Electric
Fireplaces Number 1
Fireplaces Type Gas, Living Room
Fireplace Y
Appliance Dishwasher, Disposal, Exhaust Hood, Microwave, Built-In Electric Oven
Laundry Laundry Room, Lower Level
Exterior
Exterior Feature Storm Doors
Garage true
Garage Spaces 2.0
Roof Type Composition
Building
Lot Description City Lot, Cul-De-Sac, Treed
Entry Level Side/Side Split
Sewer City/Public
Water Public
Structure Type Frame
Schools
Elementary Schools Moonlight Elementary
Middle Schools Wheatridge
High Schools Gardner Edgerton
School District Gardner Edgerton
Others
Ownership Investor
Acceptable Financing Cash, Conventional, FHA, VA Loan
Listing Terms Cash, Conventional, FHA, VA Loan
Read Less
Want to know what your home might be worth? Contact us for a FREE valuation!

Our team is ready to help you sell your home for the highest possible price ASAP







