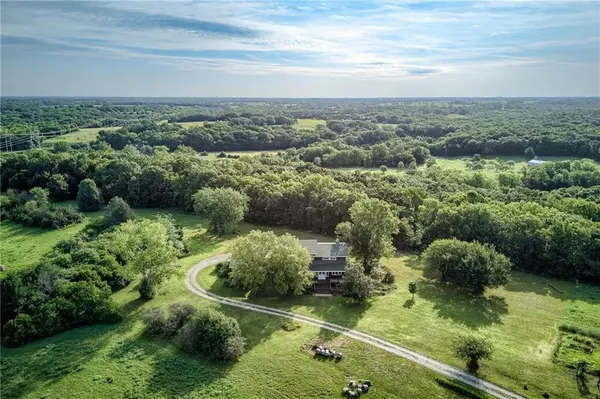$975,000
$975,000
For more information regarding the value of a property, please contact us for a free consultation.
14455 Kill Creek RD Gardner, KS 66030
3 Beds
4 Baths
3,432 SqFt
Key Details
Sold Price $975,000
Property Type Single Family Home
Sub Type Single Family Residence
Listing Status Sold
Purchase Type For Sale
Square Footage 3,432 sqft
Price per Sqft $284
MLS Listing ID 2499361
Sold Date 09/17/24
Style Contemporary
Bedrooms 3
Full Baths 3
Half Baths 1
Originating Board hmls
Year Built 1989
Annual Tax Amount $8,002
Lot Size 42.340 Acres
Acres 42.34
Property Description
Welcome to this completely secluded, custom-designed contemporary home nestled on 42 acres of serene countryside. The unique, architecturally striking living room, featuring soaring 20+ foot ceilings and a functioning wood fireplace, makes for a beautiful space to entertain groups both large and small. Custom designed and nestled into a hilltop prairie, this home is backed by a forest with a creek passing through it. Beautiful sunset views can be enjoyed from the large wrap-around porch. Large windows let in beautiful light throughout the entire day, enhancing the natural beauty of the surroundings.
Car enthusiasts will appreciate the large tandem garage, which can easily accommodate four cars. Additionally, the expansive, wide-open unfinished basement is a blank canvas, ready for your finishing touches to transform it into the space of your dreams. To fully appreciate this home and its stunning land, you must see it in person.
Location
State KS
County Johnson
Rooms
Other Rooms Balcony/Loft, Main Floor BR, Main Floor Master
Basement Concrete, Unfinished, Walk Out
Interior
Interior Features Ceiling Fan(s), Vaulted Ceiling, Walk-In Closet(s)
Heating Natural Gas
Cooling Electric
Flooring Wood
Fireplaces Number 1
Fireplaces Type Living Room
Fireplace Y
Appliance Dishwasher, Disposal, Refrigerator, Gas Range
Laundry In Hall
Exterior
Garage true
Garage Spaces 4.0
Roof Type Composition
Building
Lot Description Acreage, Wooded
Entry Level 1.5 Stories
Sewer Septic Tank
Water Rural
Structure Type Frame
Schools
Elementary Schools Madison
Middle Schools Pioneer Ridge
High Schools Gardner Edgerton
School District Gardner Edgerton
Others
Ownership Private
Acceptable Financing Cash, Conventional
Listing Terms Cash, Conventional
Read Less
Want to know what your home might be worth? Contact us for a FREE valuation!

Our team is ready to help you sell your home for the highest possible price ASAP







