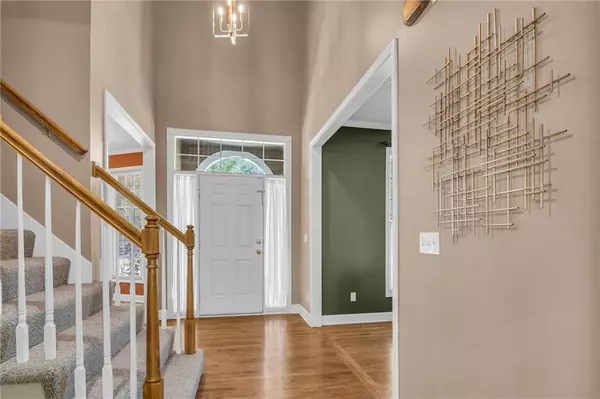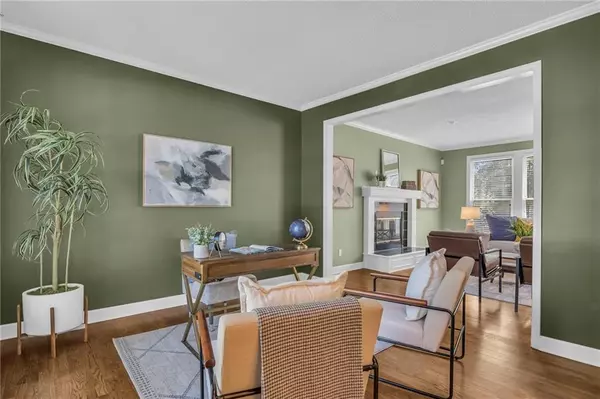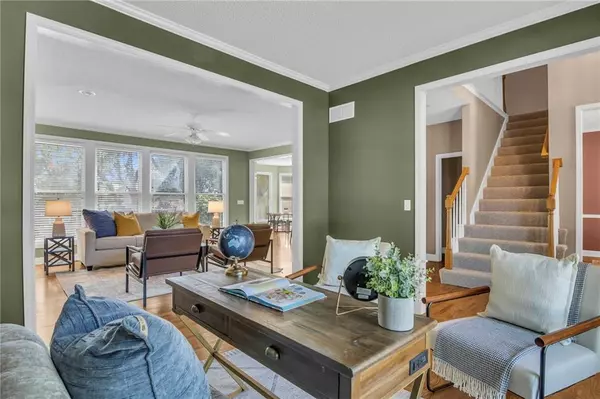$459,900
$459,900
For more information regarding the value of a property, please contact us for a free consultation.
15153 W 146th CIR Olathe, KS 66062
4 Beds
5 Baths
3,419 SqFt
Key Details
Sold Price $459,900
Property Type Single Family Home
Sub Type Single Family Residence
Listing Status Sold
Purchase Type For Sale
Square Footage 3,419 sqft
Price per Sqft $134
Subdivision Estates Of Ashton
MLS Listing ID 2501167
Sold Date 09/16/24
Style Traditional
Bedrooms 4
Full Baths 4
Half Baths 1
HOA Fees $37/ann
Originating Board hmls
Year Built 1998
Annual Tax Amount $5,220
Lot Size 8,520 Sqft
Acres 0.19559228
Lot Dimensions 71 X 120
Property Description
A beautiful 2-story home in prime Olathe location of Ashton Estates awaits! This home has been meticulously maintained by it's 1 owner & it truly shows! This thoughtfully designed layout offers plenty of space for everyone and provides an exceptional living experience for the entire family to enjoy. First floor features a formal dining room, office/playroom/flex space, living room, well- appointed kitchen with granite countertops & a breakfast nook + pantry & laundry room! 2nd floor boasts a fantastic primary suite with sitting area, master bath with large double vanity, a jetted tub, shower & walk in closet. You'll also find 3 more generous sized bedrooms, 2 of which share a jack and jill bathroom & the other has its own ensuite! The finished basement is ready for your personal touches! It is stubbed for a bar, has surround sound and projector hook up already installed, a full bath & a non conforming 5th bedroom. Basement also has 2nd washer/dryer hookups. It doesn't stop there - Step outside to your spacious backyard oasis. Enjoy the luxury of a generously sized backyard and privacy afforded by the beautiful trees and landscape. (There is even an apple & a pear tree!) Enjoy relaxing or entertaining on your maintenance free composite(Trex) deck. This home also benefits from a great location with easy access to local amenities, schools, parks and more. This property truly has everything you need to make it an ideal place to call home. Recent updates include: new carpet throughout, new light fixtures, interior and exterior paint, tile, newly installed sprinkler system, concrete walkway & fresh landscaping. Top of the line water softener system also stays with the property. Don't miss this opportunity, Schedule your private tour today!
Location
State KS
County Johnson
Rooms
Other Rooms Den/Study, Entry, Family Room, Office, Recreation Room
Basement Concrete, Finished, Full, Inside Entrance
Interior
Interior Features Ceiling Fan(s), Pantry, Walk-In Closet(s), Whirlpool Tub
Heating Natural Gas, Forced Air
Cooling Electric
Flooring Carpet, Wood
Fireplaces Number 1
Fireplaces Type Gas Starter, Great Room, Wood Burning
Equipment Fireplace Screen
Fireplace Y
Appliance Dishwasher, Disposal, Microwave, Built-In Electric Oven, Water Softener
Laundry Lower Level, Main Level
Exterior
Garage true
Garage Spaces 2.0
Amenities Available Play Area, Pool
Roof Type Wood Shingle
Building
Lot Description City Lot, Treed
Entry Level 2 Stories
Sewer City/Public
Water Public
Structure Type Frame
Schools
Elementary Schools Black Bob
Middle Schools Frontier Trail
High Schools Olathe South
School District Olathe
Others
Ownership Private
Acceptable Financing Cash, Conventional, FHA, VA Loan
Listing Terms Cash, Conventional, FHA, VA Loan
Read Less
Want to know what your home might be worth? Contact us for a FREE valuation!

Our team is ready to help you sell your home for the highest possible price ASAP







