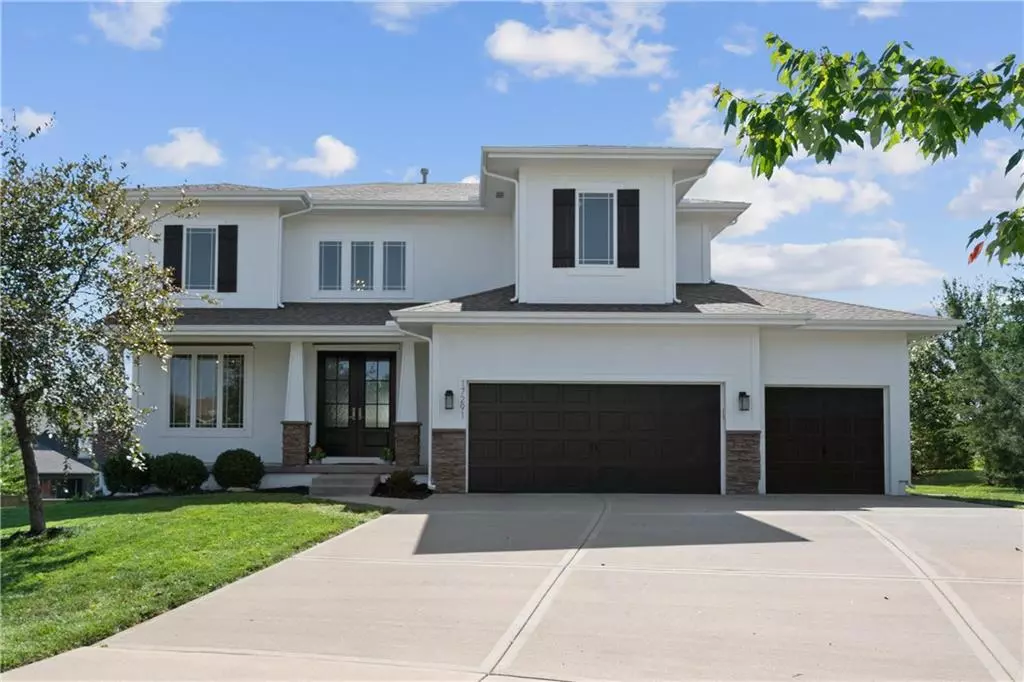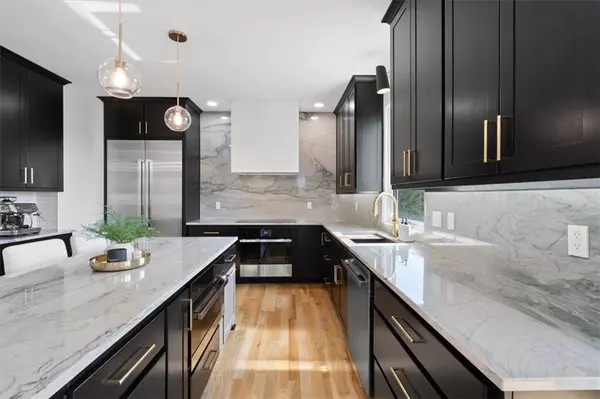$625,000
$625,000
For more information regarding the value of a property, please contact us for a free consultation.
17291 S Lichtenauer DR Olathe, KS 66062
5 Beds
5 Baths
3,813 SqFt
Key Details
Sold Price $625,000
Property Type Single Family Home
Sub Type Single Family Residence
Listing Status Sold
Purchase Type For Sale
Square Footage 3,813 sqft
Price per Sqft $163
Subdivision Forest Hills- The Meadows
MLS Listing ID 2504961
Sold Date 09/10/24
Style Traditional
Bedrooms 5
Full Baths 4
Half Baths 1
HOA Fees $41/ann
Originating Board hmls
Year Built 2012
Annual Tax Amount $7,190
Lot Size 0.300 Acres
Acres 0.3003214
Property Description
Prepare to be impressed by the sleek and modern design of this move-in ready Olathe home! As you pull up, you’ll love the black and white exterior finishes, cul-de-sac lot and timeless front elevation. Enter through the double front doors and be wowed by the trendy brass light fixtures, neutral hardwood floors, crisp white paint and striking black accents. The heart of the home is the stylish eat-in kitchen, which showcases quartzite countertops and backsplash, a grand island perfect for gathering, and a walk-in pantry offering ample storage. Truly a showstopper your friends will drool over! The back wall of windows impresses the most discerning buyers, highlighting the spacious backyard, covered deck and open-concept living space. The first floor also includes a formal dining room with fabulous built-ins, ideal for hosting the holidays this year. A thoughtfully designed dropzone next to the garage provides the perfect space for organizing backpacks, all the shoes, and everyday essentials. Follow the designer carpet upstairs and find a serene primary en-suite offering a large walk-in closet, luxurious en-suite bath, and direct access to the laundry room for ultimate convenience. Three additional bedrooms and two bathrooms provide plenty of space for family and guests. The finished walk-out basement is a true bonus, boasting a secondary kitchen, relaxing living area, and a full bedroom/home office with its own bath. Award-winning Spring Hill schools and neighborhood pool are a few minutes away as are endless recreational activities at Heritage Park. Don’t miss the chance to live in popular Forest Hills Estates!
Location
State KS
County Johnson
Rooms
Basement Finished, Full, Walk Out
Interior
Heating Forced Air
Cooling Electric
Fireplaces Number 1
Fireplaces Type Gas, Great Room
Fireplace Y
Laundry Bedroom Level
Exterior
Garage true
Garage Spaces 3.0
Roof Type Composition
Building
Lot Description Cul-De-Sac
Entry Level 2 Stories
Sewer City/Public
Water Public
Structure Type Stone & Frame
Schools
Elementary Schools Timber Sage
Middle Schools Woodland Spring
High Schools Spring Hill
School District Spring Hill
Others
Ownership Private
Acceptable Financing Cash, Conventional, FHA, VA Loan
Listing Terms Cash, Conventional, FHA, VA Loan
Read Less
Want to know what your home might be worth? Contact us for a FREE valuation!

Our team is ready to help you sell your home for the highest possible price ASAP







