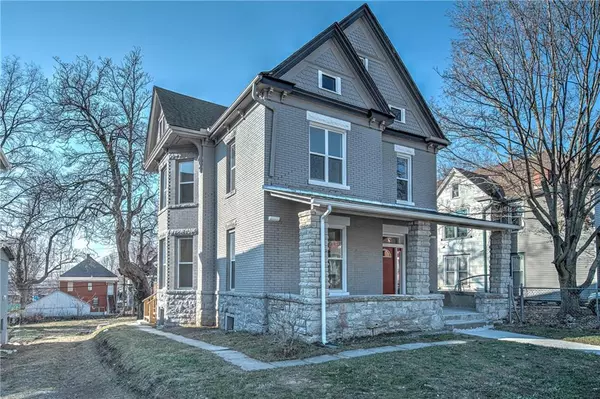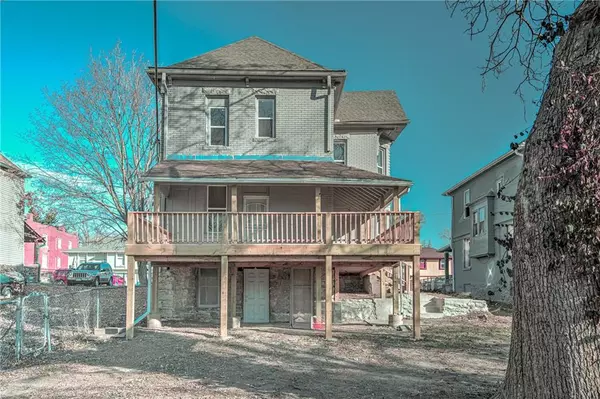$249,000
$249,000
For more information regarding the value of a property, please contact us for a free consultation.
2635 E 7th ST Kansas City, MO 64124
3 Beds
3 Baths
2,400 SqFt
Key Details
Sold Price $249,000
Property Type Single Family Home
Sub Type Single Family Residence
Listing Status Sold
Purchase Type For Sale
Square Footage 2,400 sqft
Price per Sqft $103
Subdivision Stewart M Place
MLS Listing ID 2474074
Sold Date 09/09/24
Style Colonial,Other
Bedrooms 3
Full Baths 2
Half Baths 1
Originating Board hmls
Year Built 1890
Annual Tax Amount $817
Lot Size 7,656 Sqft
Acres 0.17575757
Lot Dimensions 50x152
Property Description
TEN YEAR TAX ABATEMENT ALREADY IN PLACE! This home is a masterful renovation, incorporating a modern open plan in this spacious remodel. Whether you relax on the full-width front porch, take advantage of a huge new backyard deck off the kitchen or just play in the big backyard, the great outdoor spaces are only surpassed by the amount of useful space inside. The remodel opened up the first floor allowing the kitchen to flow with the living and dining areas. A half bath, convenient laundry and pantry room are adjacent to the kitchen as you navigate to the rear deck portal. A handy rear staircase lets you access the second floor directly from the kitchen area. Crisp white cabinetry, new stainless appliances and new flooring complete the first floor redesign.
Upstairs is the master bedroom with new en-suite bath with marble-like tile floors, double vanities and great closet space. Two additional bedrooms and a new all-tile bath off the hall offer lots of room for family and guests.
The third floor has stair access and could become even more extra living space if desired.
New windows, furnace and AC, water heater, electrical and plumbing included in this renovation. The home is all-electric....one less bill to pay!
Close to downtown, City Market, freeway access and KCRide stops.
Location
State MO
County Jackson
Rooms
Basement Unfinished, Stone/Rock
Interior
Interior Features Fixer Up
Heating Natural Gas
Cooling Electric
Flooring Ceramic Floor, Luxury Vinyl Tile, Tile
Fireplaces Number 3
Fireplaces Type Other
Fireplace Y
Laundry Laundry Room, Main Level
Exterior
Exterior Feature Sat Dish Allowed, Storm Doors
Parking Features false
Roof Type Composition
Building
Lot Description City Limits, City Lot, Level, Treed
Entry Level 1.5 Stories,2 Stories
Sewer City/Public
Water City/Public - Verify
Structure Type Brick & Frame,Brick Trim
Schools
Elementary Schools Kansas City
Middle Schools Kansas City
High Schools Kansas City
School District Kansas City Mo
Others
Ownership Investor
Acceptable Financing Cash, Conventional, FHA, VA Loan
Listing Terms Cash, Conventional, FHA, VA Loan
Read Less
Want to know what your home might be worth? Contact us for a FREE valuation!

Our team is ready to help you sell your home for the highest possible price ASAP






