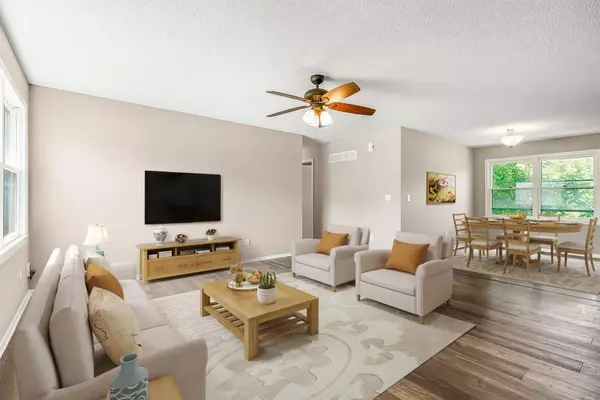$310,000
$310,000
For more information regarding the value of a property, please contact us for a free consultation.
547 N MULBERRY ST Gardner, KS 66030
4 Beds
3 Baths
2,009 SqFt
Key Details
Sold Price $310,000
Property Type Single Family Home
Sub Type Single Family Residence
Listing Status Sold
Purchase Type For Sale
Square Footage 2,009 sqft
Price per Sqft $154
Subdivision Meadows 1St Addition
MLS Listing ID 2498367
Sold Date 08/28/24
Style Traditional
Bedrooms 4
Full Baths 2
Half Baths 1
Originating Board hmls
Year Built 1994
Annual Tax Amount $3,891
Lot Size 8,330 Sqft
Acres 0.19123049
Property Description
***Back on the Market- Buyers got cold feet.***Welcome Home to 547 North Mulberry Street, a charming Ranch nestled in the heart of Gardner, KS. This delightful home offers a comfortable blend of modern updates and cozy living spaces across its 4 bedrooms and 2.5 bathrooms.
As you step inside, the allure of new interior paint and beautiful Luxury Vinyl Plank flooring immediately greets you, creating a fresh and inviting atmosphere. The open layout is designed to accommodate both privacy and entertainment, featuring a gorgeous kitchen and dining room, and a main level master bedroom with a private half bath, ensuring a serene retreat for the heads of the household. Two additional bedrooms and a full bath complete the main level of the home.
The Finished Walk-out Basement includes the fourth conforming bedroom and a fifth non-conforming bedroom, offering versatility as a home office or guest room. A second full bathroom is conveniently located on this level, and the space is pre-plumbed for a wet bar or kitchenette, presenting an opportunity for future customization.
Outside, the property doesn't disappoint with its fully fenced backyard that backs up to a lush green space, inviting tranquility and outdoor enjoyment. Nearby walking trails provide the perfect setting for leisurely strolls and active lifestyles.
Additional features include new doors- interior and exterior, newer water heater, and newer HVAC system. Don't miss out on making this gem your own!
Location
State KS
County Johnson
Rooms
Other Rooms Family Room
Basement Concrete, Finished, Full, Walk Out
Interior
Interior Features Ceiling Fan(s)
Heating Natural Gas
Cooling Electric
Flooring Carpet, Wood
Fireplace Y
Appliance Disposal, Built-In Electric Oven
Laundry In Basement
Exterior
Garage true
Garage Spaces 1.0
Roof Type Composition
Parking Type Attached, Garage Faces Front
Building
Lot Description Adjoin Greenspace, City Lot, Level
Entry Level Ranch
Sewer City/Public
Water Public
Structure Type Board/Batten,Vinyl Siding
Schools
Elementary Schools Sunflower
Middle Schools Wheatridge
High Schools Gardner Edgerton
School District Gardner Edgerton
Others
Ownership Private
Acceptable Financing Cash, Conventional, FHA, USDA Loan, VA Loan
Listing Terms Cash, Conventional, FHA, USDA Loan, VA Loan
Read Less
Want to know what your home might be worth? Contact us for a FREE valuation!

Our team is ready to help you sell your home for the highest possible price ASAP







