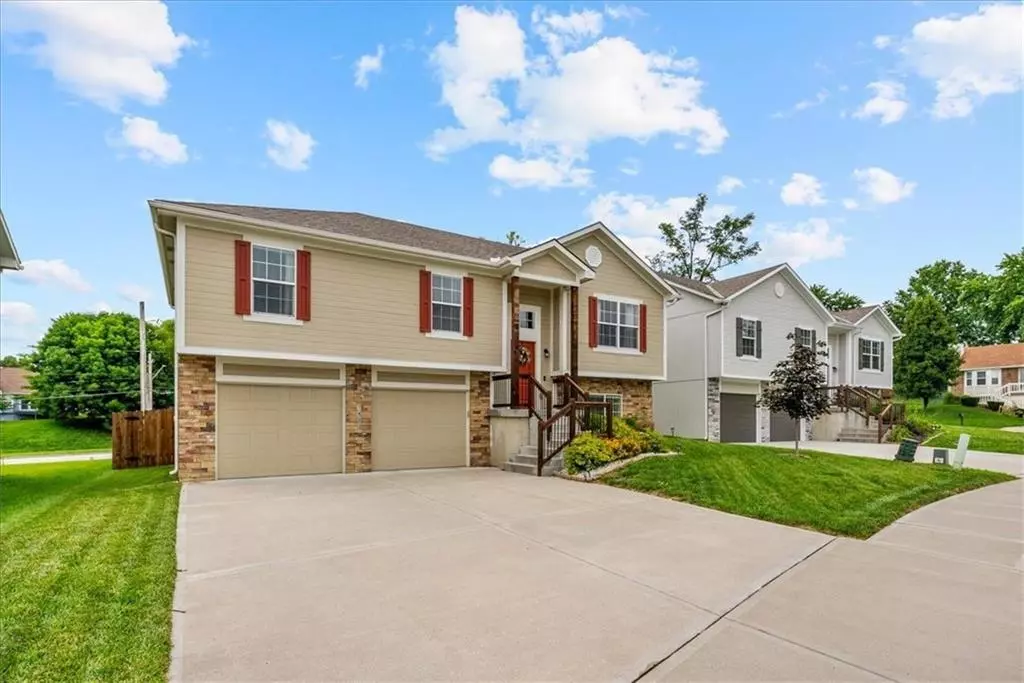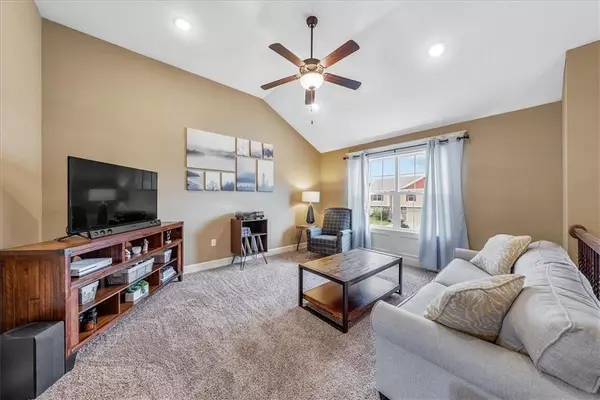$380,000
$380,000
For more information regarding the value of a property, please contact us for a free consultation.
7812 N Tipton AVE Kansas City, MO 64152
4 Beds
3 Baths
1,874 SqFt
Key Details
Sold Price $380,000
Property Type Single Family Home
Sub Type Single Family Residence
Listing Status Sold
Purchase Type For Sale
Square Footage 1,874 sqft
Price per Sqft $202
Subdivision Forestbrooke
MLS Listing ID 2498908
Sold Date 08/27/24
Style Traditional
Bedrooms 4
Full Baths 3
HOA Fees $8/ann
Originating Board hmls
Year Built 2019
Annual Tax Amount $3,937
Lot Size 8,276 Sqft
Acres 0.19
Property Description
**Beautiful 4-Bedroom Home in Desirable Park Hill School District**
Is this your dream home in the highly sought-after Park Hill School District? This stunning 4-bedroom, 3 full bathroom residence is a great blend of elegance and practicality, offering everything your family needs and more.
**Key Features:**
- **Spacious Bedrooms:** Four generously sized bedrooms provide ample space for your family and guests. The master suite is a true retreat, featuring an en-suite bathroom with luxurious granite countertops, dual vanities, walk-in closet and plenty of storage.
- **Modern Bathrooms:** Enjoy the convenience and style of granite countertops in all three bathrooms.
- **Convenient Laundry:** Laundry is a breeze with the laundry room conveniently located on the bedroom level.
- **Gourmet Kitchen:** The heart of this home is the modern kitchen, equipped with sleek granite countertops, stainless steel appliances, gorgeous tile backsplash, walk-in pantry and ample cabinet space. It's perfect for preparing family meals or entertaining friends.
- **Outdoor Living:** Step outside to a flat backyard, fully fenced in with a 6-foot wood privacy fence. It's an ideal space for visitors to play safely, pets to roam freely, or to host outdoor gatherings.
- **Ample Parking:** The flat driveway leads to an oversized garage, providing plenty of space for parking and storage.
This home combines modern amenities with a friendly layout, all within the prestigious Park Hill School District. Don't miss the opportunity to make this exceptional property your new home!
Location
State MO
County Platte
Rooms
Basement Basement BR, Finished, Walk Out
Interior
Interior Features Ceiling Fan(s), Kitchen Island, Pantry, Prt Window Cover, Stained Cabinets, Walk-In Closet(s)
Heating Natural Gas, Heat Pump
Cooling Electric
Flooring Carpet, Wood
Fireplace N
Appliance Dishwasher, Disposal, Microwave, Refrigerator, Built-In Electric Oven, Stainless Steel Appliance(s)
Laundry Bedroom Level
Exterior
Parking Features true
Garage Spaces 2.0
Fence Wood
Roof Type Composition
Building
Lot Description Level
Entry Level Split Entry
Sewer City/Public
Water Public
Structure Type Stone Trim,Wood Siding
Schools
Elementary Schools Prairie Point
Middle Schools Congress
High Schools Park Hill
School District Park Hill
Others
HOA Fee Include Other
Ownership Private
Acceptable Financing Cash, Conventional, FHA, VA Loan
Listing Terms Cash, Conventional, FHA, VA Loan
Read Less
Want to know what your home might be worth? Contact us for a FREE valuation!

Our team is ready to help you sell your home for the highest possible price ASAP






