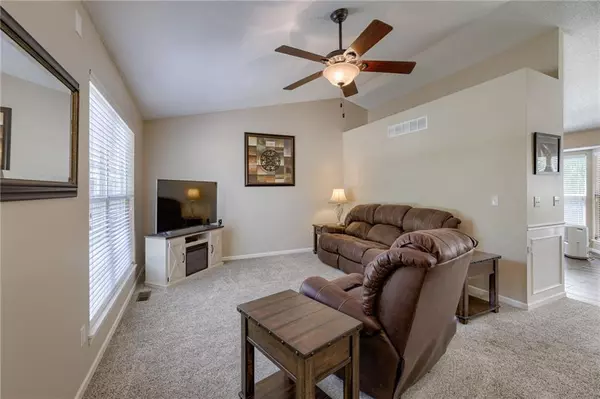$364,900
$364,900
For more information regarding the value of a property, please contact us for a free consultation.
15568 S Arapaho ST Olathe, KS 66062
3 Beds
3 Baths
1,519 SqFt
Key Details
Sold Price $364,900
Property Type Single Family Home
Sub Type Single Family Residence
Listing Status Sold
Purchase Type For Sale
Square Footage 1,519 sqft
Price per Sqft $240
Subdivision Woodland Creek
MLS Listing ID 2500417
Sold Date 08/26/24
Style Traditional
Bedrooms 3
Full Baths 2
Half Baths 1
Originating Board hmls
Year Built 2002
Annual Tax Amount $4,222
Lot Size 8,800 Sqft
Acres 0.2020202
Property Description
Charming home in sought after Woodland Creek neighborhood - situated on a rare, treed, private, beautiful park-like setting! 3-Bedroom with 2 full and 1 half bathrooms. Great open floorplan features Living Room with vaulted ceilings, Family Room with fireplace, and wonderfully updated kitchen that has tile wood-plank flooring, granite countertops, painted cabinets, stainless appliances (refrigerator staying), and pantry. Master Bedroom Suite has walk-in closet, shower/tub, and sink with a vanity. Laundry Room and half bathroom conveniently located as you walk in from the garage. Basement offers approximately 400 sft. of additional space that is great for storage or could be a future finished space to add more square footage. Large patio in the backyard with plenty of space for two sitting areas, firepit, and wonderful private views. Newer carpet, tile flooring, interior and exterior paint, sprinkler system. This home is immaculate inside and outside and has been very well taken care of in all aspect. Don’t miss out; this will not last long!
Location
State KS
County Johnson
Rooms
Other Rooms Breakfast Room, Family Room, Formal Living Room, Subbasement
Basement Concrete, Daylight, Inside Entrance, Sump Pump
Interior
Interior Features Painted Cabinets, Pantry, Vaulted Ceiling, Walk-In Closet(s)
Heating Forced Air
Cooling Electric
Flooring Carpet, Tile
Fireplaces Number 1
Fireplaces Type Family Room, Gas
Equipment Back Flow Device, Fireplace Screen
Fireplace Y
Appliance Dishwasher, Disposal, Dryer, Microwave, Refrigerator, Built-In Electric Oven, Stainless Steel Appliance(s), Washer
Laundry Laundry Room
Exterior
Exterior Feature Storm Doors
Garage true
Garage Spaces 2.0
Amenities Available Pool
Roof Type Composition
Building
Lot Description Adjoin Greenspace, Treed, Wooded
Entry Level Side/Side Split
Sewer City/Public
Water Public
Structure Type Wood Siding
Schools
Elementary Schools Brougham
Middle Schools Frontier Trail
High Schools Olathe South
School District Olathe
Others
Ownership Private
Acceptable Financing Cash, Conventional, FHA, VA Loan
Listing Terms Cash, Conventional, FHA, VA Loan
Read Less
Want to know what your home might be worth? Contact us for a FREE valuation!

Our team is ready to help you sell your home for the highest possible price ASAP







