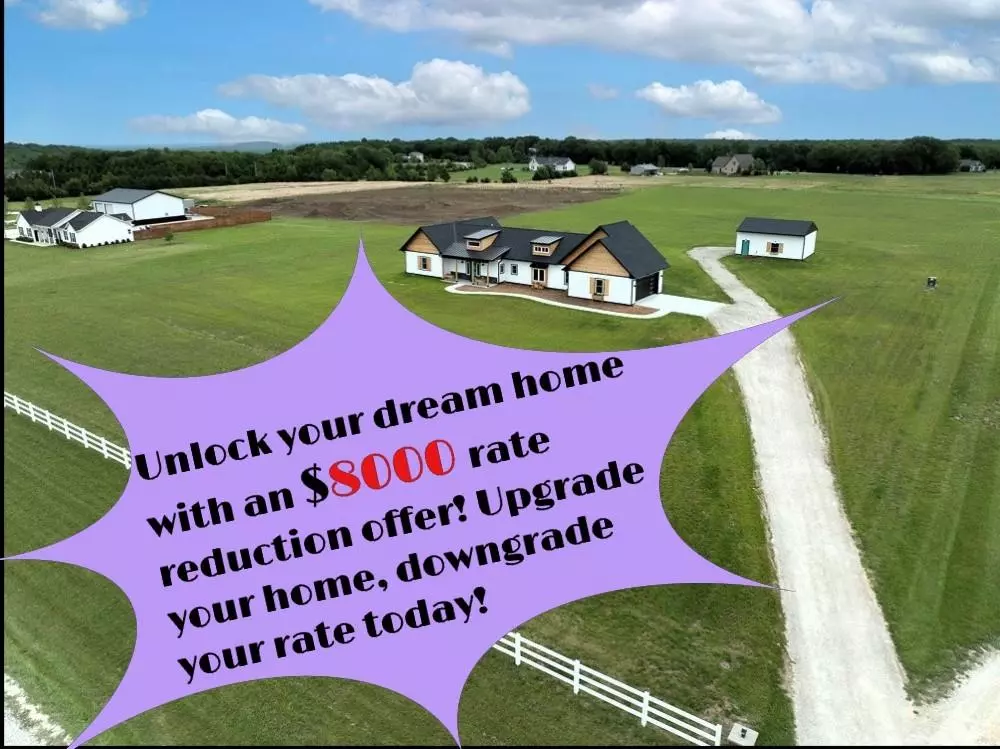$850,000
$850,000
For more information regarding the value of a property, please contact us for a free consultation.
672 E 1375 RD Lawrence, KS 66047
4 Beds
4 Baths
2,809 SqFt
Key Details
Sold Price $850,000
Property Type Single Family Home
Sub Type Single Family Residence
Listing Status Sold
Purchase Type For Sale
Square Footage 2,809 sqft
Price per Sqft $302
MLS Listing ID 2491444
Sold Date 08/16/24
Style Traditional
Bedrooms 4
Full Baths 3
Half Baths 1
Originating Board hmls
Year Built 2024
Annual Tax Amount $1,300
Lot Size 5.000 Acres
Acres 5.0
Property Description
$8000 builder incentive offered to apply to rate buy downs, closing costs, your choice! A modern and sleek take on country living! Discriminating buyers will sense the appeal even before stepping foot inside the front door. The grand open floorplan is both inviting and relaxing. Even Martha Stewart would be jealous of this modern dreamy kitchen! Tons of natural light engulfs every space, even the hidden loft! The luxurious primary bath is a perfect match for the primary bedroom w/2 custom walk-in closets! Across the sprawling Ranch home the 3 additional bedrooms each with own custom walk-in closets, 1 has it's own bath and all welcomes a perfect nights rest. With the septic system being located our front there is ample space to design the perfect outdoor retreat and pool! Storm shelter. The detached shop is also ICF, spacious, finished, electricity, and ready to become your perfect workshop!! This location is Stellar! Minutes to 59hwy, Lawrence, Baldwin, Gardner, Olathe! make sure to check out all the pics and the list of build details and extras!!
Location
State KS
County Douglas
Rooms
Basement Slab
Interior
Interior Features Ceiling Fan(s), Custom Cabinets, Kitchen Island, Pantry, Smart Thermostat, Vaulted Ceiling, Walk-In Closet(s)
Heating Heat Pump
Cooling Heat Pump
Flooring Carpet, Ceramic Floor, Luxury Vinyl Plank
Fireplaces Number 1
Fireplaces Type Electric, Family Room
Equipment See Remarks
Fireplace Y
Appliance Dishwasher, Disposal, Exhaust Hood, Microwave, Refrigerator, Built-In Electric Oven, Stainless Steel Appliance(s)
Laundry Laundry Room
Exterior
Garage true
Garage Spaces 4.0
Roof Type Composition
Building
Lot Description Acreage
Entry Level Ranch
Sewer Septic Tank
Water Rural
Structure Type Concrete,Other
Schools
Elementary Schools Baldwin
Middle Schools Baldwin
High Schools Baldwin
School District Baldwin
Others
Ownership Investor
Acceptable Financing Cash, Conventional
Listing Terms Cash, Conventional
Read Less
Want to know what your home might be worth? Contact us for a FREE valuation!

Our team is ready to help you sell your home for the highest possible price ASAP







