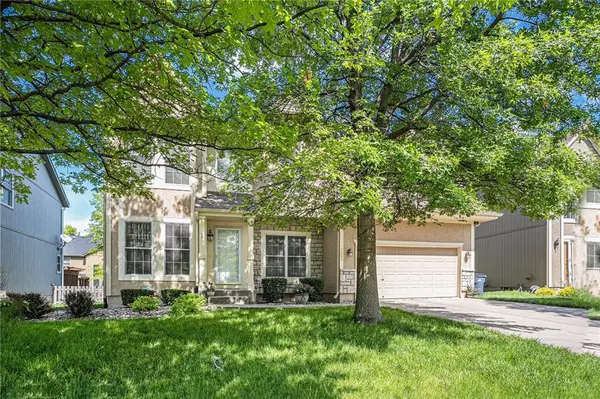$450,000
$450,000
For more information regarding the value of a property, please contact us for a free consultation.
16285 S Chester ST Olathe, KS 66062
4 Beds
4 Baths
3,351 SqFt
Key Details
Sold Price $450,000
Property Type Single Family Home
Sub Type Single Family Residence
Listing Status Sold
Purchase Type For Sale
Square Footage 3,351 sqft
Price per Sqft $134
Subdivision Palisade Park
MLS Listing ID 2486124
Sold Date 08/16/24
Style Traditional
Bedrooms 4
Full Baths 3
Half Baths 1
HOA Fees $31/ann
Originating Board hmls
Year Built 2002
Annual Tax Amount $5,058
Lot Size 7,840 Sqft
Acres 0.17998163
Property Description
When you step inside this 4-bedroom, 3-1/2 bath, 2-story home, you're welcomed by a wall of natural light. The layout is a perfect combination of open concept and dedicated space. Meal prep in the kitchen while guests sit at the island or in the family room, or entertain in the attached formal dining room. Upstairs are generous bedrooms, each with large walk-in closets. The master bedroom has a large sitting area and open, bright bathroom with walk-in closet. Head downstairs to a partially finished basement ready for whatever ideas a new owner may have. Are you looking for a tandem, garage perfect for your boat storage, hobby car, workshop, man cave, or just more storage? This extra deep 2 car +tandem can fit (2) Suburbans and a fishing boat! Finish your evenings on the East facing, patio, perfect for enjoying dinner outside or a good book. Cul-de-Sac location within walking distance to elementary and middle schools. Palisade Park boasts an internal walking trail to the pool & playground, or walk up the street to the community park. The HOA also provides several events per year. **SELLER IS OFFERING A $10,000 DESIGN ALLOWANCE WITH AN ACCEPTABLE OFFER PRIOR TO JULY 31, 2024!!
Get here quick!!
Location
State KS
County Johnson
Rooms
Other Rooms Breakfast Room
Basement Concrete, Finished, Full, Sump Pump
Interior
Interior Features All Window Cover, Ceiling Fan(s), Kitchen Island, Pantry, Stained Cabinets, Walk-In Closet(s)
Heating Natural Gas
Cooling Electric
Flooring Carpet, Ceramic Floor, Wood
Fireplaces Number 1
Fireplaces Type Family Room, Gas
Fireplace Y
Appliance Dishwasher, Disposal, Microwave, Refrigerator, Free-Standing Electric Oven
Laundry Laundry Room, Main Level
Exterior
Garage true
Garage Spaces 3.0
Amenities Available Play Area, Pool, Trail(s)
Roof Type Composition
Building
Lot Description City Lot, Cul-De-Sac
Entry Level 2 Stories
Sewer City/Public
Water Public
Structure Type Concrete,Stucco
Schools
Elementary Schools Sunnyside
Middle Schools Chisholm Trail
High Schools Olathe South
School District Olathe
Others
Ownership Estate/Trust
Acceptable Financing Cash, Conventional, FHA, VA Loan
Listing Terms Cash, Conventional, FHA, VA Loan
Read Less
Want to know what your home might be worth? Contact us for a FREE valuation!

Our team is ready to help you sell your home for the highest possible price ASAP







