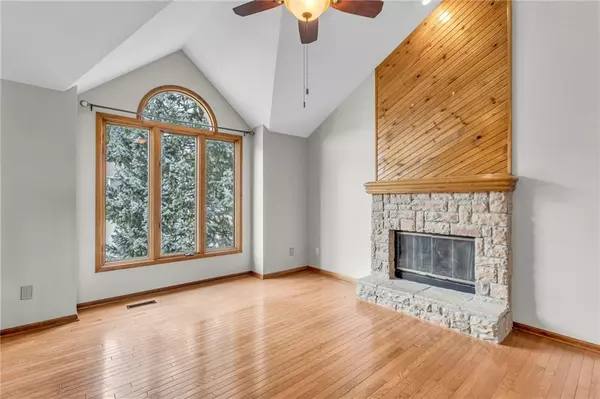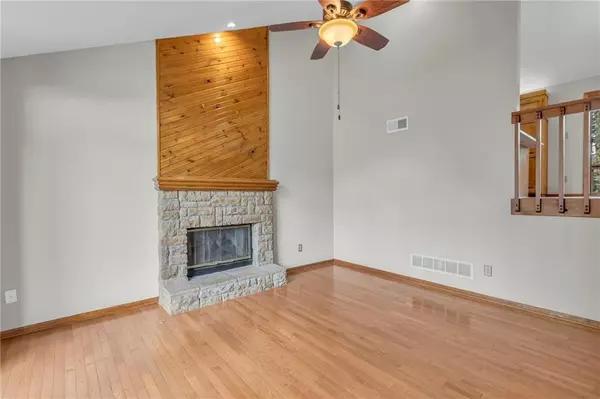$350,000
$350,000
For more information regarding the value of a property, please contact us for a free consultation.
12426 S Alden CIR Olathe, KS 66062
4 Beds
3 Baths
1,624 SqFt
Key Details
Sold Price $350,000
Property Type Single Family Home
Sub Type Single Family Residence
Listing Status Sold
Purchase Type For Sale
Square Footage 1,624 sqft
Price per Sqft $215
Subdivision Woodbrook
MLS Listing ID 2494902
Sold Date 08/08/24
Style Traditional
Bedrooms 4
Full Baths 3
Originating Board hmls
Year Built 1990
Annual Tax Amount $3,999
Lot Size 6,764 Sqft
Acres 0.1552865
Property Description
This Gorgeous Split Level Home features numerous updates and improvements and is located on a quiet street in Olathe’s very popular Woodbrook subdivision. It boasts a terrific eat-in kitchen/dining area with hardwood flooring, granite counter tops, breakfast bar, stainless steel appliances, plenty of cabinets, pantry, skylight and walkout access to a beautiful two-tiered deck. Excellent living room with hardwood flooring, stone fireplace, vaulted ceiling, ceiling fan, lots of natural light. Spacious primary bedroom/primary bathroom with carpeting, trey ceiling, ceiling fan, walk-in closet, ceramic tile, double vanity, jetted tub, shower, skylight. Three roomy secondary bedrooms and two full bathrooms for the ultimate convenience and comfort. Awesome family room with carpeting and walkout basement access to a peaceful fenced backyard that highlights a fabulous two tiered wood deck along with a cozy concrete patio for relaxing and entertaining. Unfinished sub basement area with plenty of storage space. All the kitchen appliances are staying too! This delightful house spotlights new lower level carpeting, some fresh interior paint, master bathroom updates, deck improvements and stains as well as newer air conditioner, thermal windows, upper level carpeting and full bathroom upgrades along with a four year old roof. And, the impressive backyard playground set is staying too with this well maintained home! Superb curb appeal and incredible location with easy access to restaurants, entertainment, shopping. Nearby Woodbrook Park and Trail with shelter, playground, basketball court, walking trail loop. Award winning Olathe Schools!!
Open House on Friday evening, July 12 from 5:00-7:00 PM.
Location
State KS
County Johnson
Rooms
Other Rooms Family Room, Subbasement
Basement Basement BR, Finished, Sump Pump, Walk Out
Interior
Interior Features Ceiling Fan(s), Pantry, Skylight(s), Smart Thermostat, Vaulted Ceiling, Walk-In Closet(s), Whirlpool Tub
Heating Forced Air
Cooling Electric
Flooring Carpet, Ceramic Floor, Wood
Fireplaces Number 1
Fireplaces Type Gas, Gas Starter, Living Room
Equipment Fireplace Screen
Fireplace Y
Appliance Dishwasher, Disposal, Microwave, Refrigerator, Built-In Electric Oven, Stainless Steel Appliance(s)
Laundry Laundry Closet, Lower Level
Exterior
Exterior Feature Storm Doors
Garage true
Garage Spaces 2.0
Fence Metal, Wood
Roof Type Composition
Building
Lot Description City Lot, Level, Treed
Entry Level Front/Back Split
Sewer City/Public
Water Public
Structure Type Board/Batten,Stone Trim
Schools
Elementary Schools Heatherstone
Middle Schools Pioneer Trail
High Schools Olathe East
School District Olathe
Others
Ownership Private
Acceptable Financing Cash, Conventional, FHA, VA Loan
Listing Terms Cash, Conventional, FHA, VA Loan
Read Less
Want to know what your home might be worth? Contact us for a FREE valuation!

Our team is ready to help you sell your home for the highest possible price ASAP







