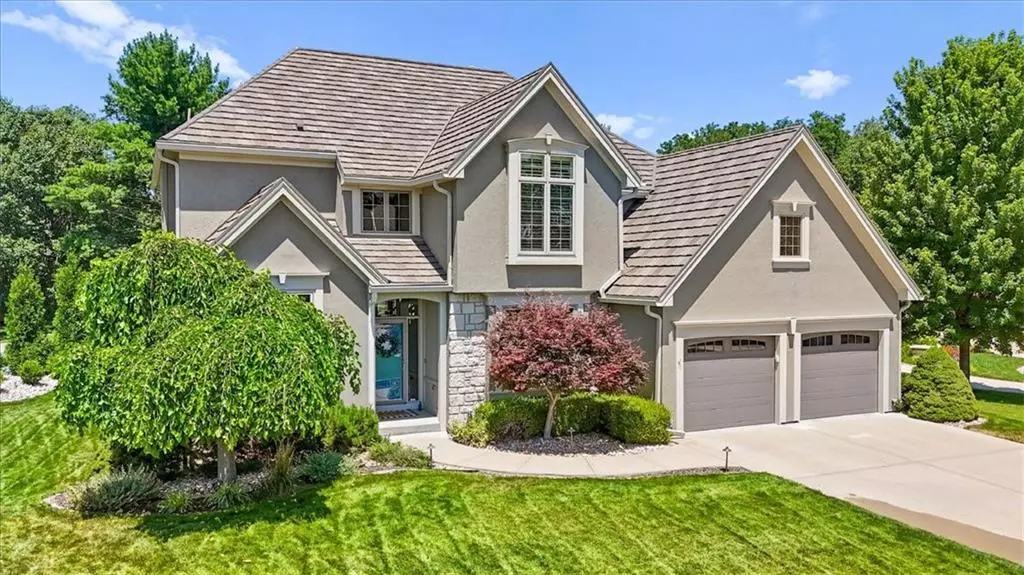$645,000
$645,000
For more information regarding the value of a property, please contact us for a free consultation.
5900 Beechwood CT Parkville, MO 64152
4 Beds
5 Baths
4,291 SqFt
Key Details
Sold Price $645,000
Property Type Single Family Home
Sub Type Single Family Residence
Listing Status Sold
Purchase Type For Sale
Square Footage 4,291 sqft
Price per Sqft $150
Subdivision Riss Lake
MLS Listing ID 2489560
Sold Date 08/05/24
Style Traditional
Bedrooms 4
Full Baths 4
Half Baths 1
HOA Fees $115/ann
Originating Board hmls
Year Built 1997
Annual Tax Amount $6,020
Lot Size 0.318 Acres
Acres 0.31790635
Lot Dimensions 140x101x154x90
Property Description
The phrase "pride of ownership" was basically invented for this house! This beautiful, meticulously kept home is just quintessential Riss Lake. The main level features an open floor plan with a large kitchen with quartz countertops, subway tile backsplash, black stainless steel appliances and self closing drawers. The living room has been updated with a beautiful fireplace with a linear insert. The main level also features a home office, formal dining room and laundry room. The upstairs has 4 bedrooms including the true show stopper of this home... the recently remodeled primary bathroom! With marble countertops, heated porcelain floor tile, a large walk in shower with two shower heads and 3 body spray nozzles, a large soaker tub and towel warmer, it's like your own personal spa! The basement is the perfect spot to watch movies with a surround sound system, a full bar/kitchen and a full bath. The 3 car garage has new garage doors, garage door openers and the floor has been covered with quartz. Outside you will find a large composite deck with city gas connections for your grill and fire pit as well as built in irrigated planters. This home is on a cul-de-sac and has central vac throughout the house. Neighborhood amenities include 3 pools, tennis courts and walking trail.
Location
State MO
County Platte
Rooms
Other Rooms Den/Study, Great Room, Office, Sun Room
Basement Full, Inside Entrance, Sump Pump
Interior
Interior Features Ceiling Fan(s), Kitchen Island, Pantry, Vaulted Ceiling, Whirlpool Tub
Heating Forced Air, Heat Pump
Cooling Electric, Heat Pump
Flooring Carpet, Wood
Fireplaces Number 1
Fireplaces Type Gas Starter, Great Room
Fireplace Y
Appliance Dishwasher, Disposal, Microwave, Refrigerator, Built-In Electric Oven, Water Purifier, Water Softener
Laundry Laundry Room, Main Level
Exterior
Garage true
Garage Spaces 3.0
Amenities Available Boat Dock, Pickleball Court(s), Play Area, Pool, Tennis Court(s), Trail(s)
Roof Type Metal
Building
Lot Description Corner Lot, Cul-De-Sac, Sprinkler-In Ground
Entry Level 2 Stories
Sewer City/Public, Grinder Pump
Water Public
Structure Type Stucco & Frame
Schools
Elementary Schools English Landing
Middle Schools Lakeview
High Schools Park Hill South
School District Park Hill
Others
HOA Fee Include Other,Trash
Ownership Estate/Trust
Acceptable Financing Cash, Conventional, FHA, VA Loan
Listing Terms Cash, Conventional, FHA, VA Loan
Read Less
Want to know what your home might be worth? Contact us for a FREE valuation!

Our team is ready to help you sell your home for the highest possible price ASAP







