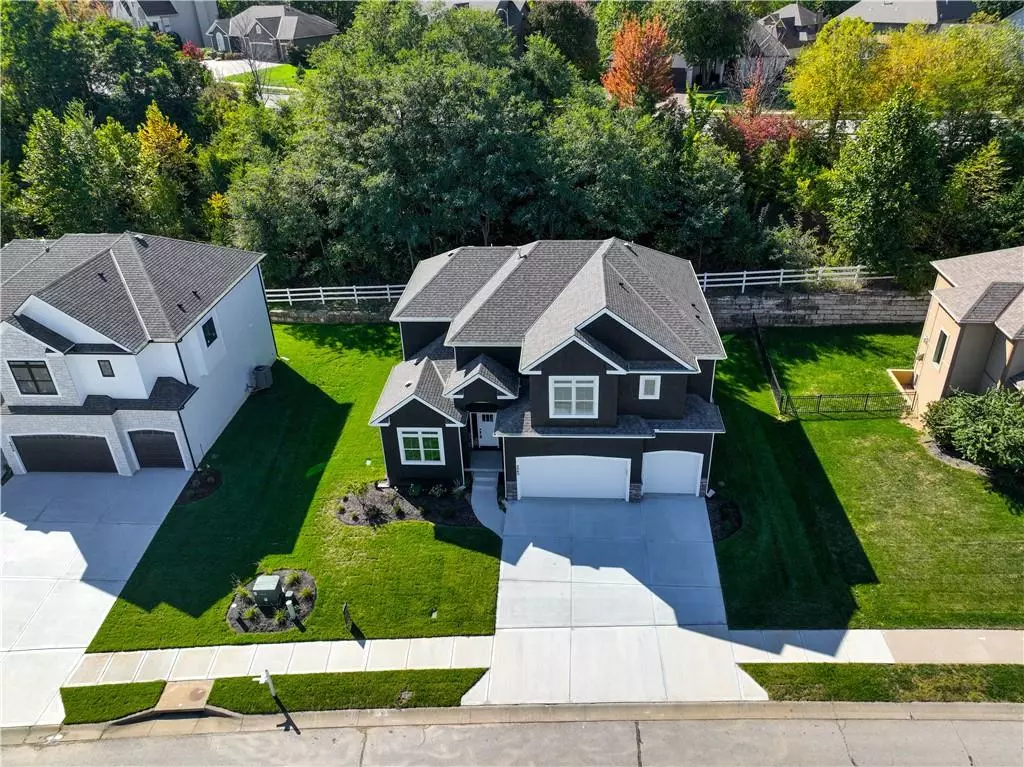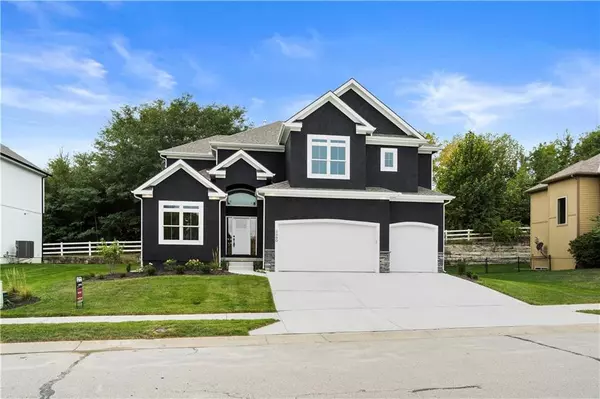$725,000
$725,000
For more information regarding the value of a property, please contact us for a free consultation.
5860 S National DR Parkville, MO 64152
5 Beds
5 Baths
4,098 SqFt
Key Details
Sold Price $725,000
Property Type Single Family Home
Sub Type Single Family Residence
Listing Status Sold
Purchase Type For Sale
Square Footage 4,098 sqft
Price per Sqft $176
Subdivision Cider Mill Ridge
MLS Listing ID 2437568
Sold Date 07/31/24
Style Traditional
Bedrooms 5
Full Baths 4
Half Baths 1
HOA Fees $94/ann
Originating Board hmls
Year Built 2023
Lot Size 6,969 Sqft
Acres 0.16
Property Description
Check out the newest addition to The National - the Northland's premier golf course! This two-story stunner is sure to impress even the pickiest of buyers. The foyer is light-filled and welcoming, leading to a true office area with built-in storage and privacy behind glass French doors. The expansive great room, kitchen, and dining area is an entertainer's dream, with over 12 feet of uninterrupted counter space, abundant cabinetry, and strategically placed glass-front cabinets for display pieces. The walk-in pantry is every chef's dream, with quartz countertops and double-duty as a butler pantry for additional prep space. The massive island comfortably seats six and is surrounded by top-name appliances, including a drawer microwave and gas cooktop. The great room features a gas fireplace and additional storage. Enjoy downtime between golf rounds on the covered back patio. The upper level boasts all hard surface flooring, continued hardwoods in bedrooms, and a tiled master and laundry. The stunning master shower, soaker tub, double vanity, beverage bar, fridge area, walk-in closet, and attached laundry room will have you feeling like royalty. The finished lower level includes a true 5th bedroom, full bath, and two bonus rooms with built-in entertainment space for a man-cave-size TV. The low-maintenance yard ensures maximum family time at the subdivision pool and play area located just a few blocks from the home. The community is golf cart-friendly and close to downtown Parkville, interstates, and shopping, with Park Hill South Schools. Additional golf and social amenities are available with membership plans through The National.
Location
State MO
County Platte
Rooms
Other Rooms Family Room, Office, Recreation Room
Basement Basement BR, Egress Window(s), Finished, Full
Interior
Interior Features Ceiling Fan(s), Custom Cabinets, Kitchen Island, Painted Cabinets, Pantry, Vaulted Ceiling, Walk-In Closet(s)
Heating Natural Gas
Cooling Electric
Flooring Carpet, Tile, Wood
Fireplaces Number 1
Fireplaces Type Gas, Great Room
Fireplace Y
Laundry Laundry Room, Upper Level
Exterior
Garage true
Garage Spaces 3.0
Roof Type Composition
Building
Entry Level 2 Stories
Sewer City/Public
Water Public
Structure Type Stucco & Frame
Schools
Elementary Schools Graden
Middle Schools Lakeview
High Schools Park Hill South
School District Park Hill
Others
Ownership Private
Acceptable Financing Cash, Conventional
Listing Terms Cash, Conventional
Read Less
Want to know what your home might be worth? Contact us for a FREE valuation!

Our team is ready to help you sell your home for the highest possible price ASAP







