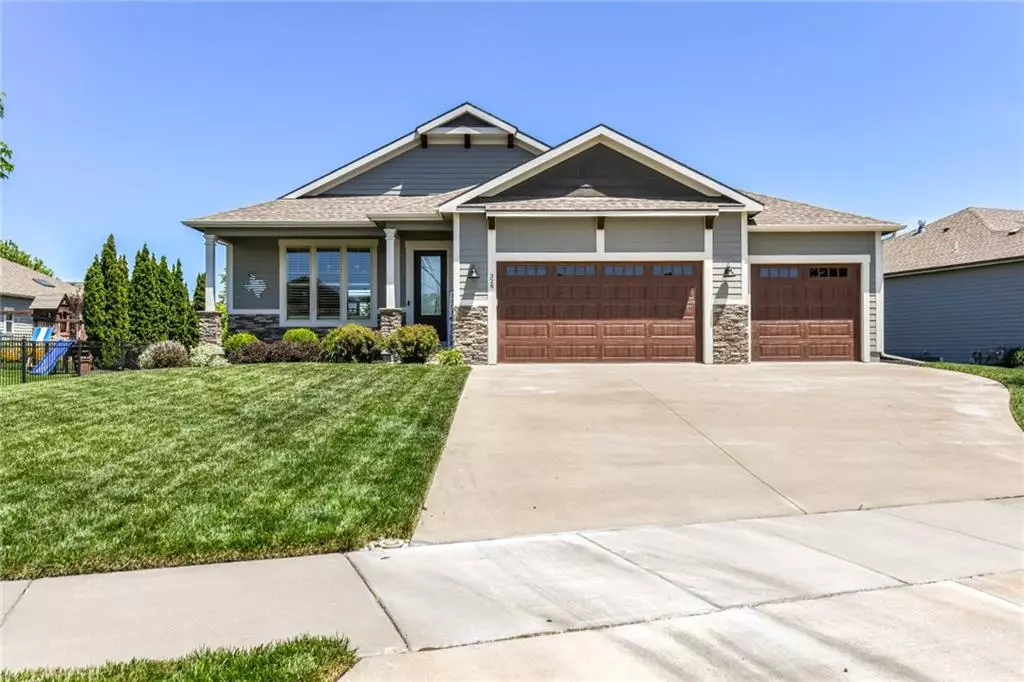$625,000
$625,000
For more information regarding the value of a property, please contact us for a free consultation.
328 N White DR Lawrence, KS 66049
4 Beds
3 Baths
3,105 SqFt
Key Details
Sold Price $625,000
Property Type Single Family Home
Sub Type Single Family Residence
Listing Status Sold
Purchase Type For Sale
Square Footage 3,105 sqft
Price per Sqft $201
Subdivision Westwood Hills
MLS Listing ID 2491188
Sold Date 07/30/24
Style Contemporary
Bedrooms 4
Full Baths 3
HOA Fees $100/qua
Originating Board hmls
Year Built 2018
Annual Tax Amount $7,961
Lot Size 0.256 Acres
Acres 0.2564279
Property Description
Welcome to this stunning 4 bedroom, 3 full bath ranch home built in 2018. As you walk in the front door, you'll be impressed with the style of the spacious, open living room, kitchen, and dining area, perfect for modern living. The kitchen features granite counters, a stylish backsplash, stainless appliances, a gas stove, and pendant lights over a large island. The interior boasts high ceilings, beautiful wood floors, plantation shutters, ceiling fans in every bedroom, newly installed stairway carpet, and wood blinds in the bedrooms. The primary bedroom suite includes a walk-in closet, double bathroom vanity, and a walk-in shower. The full, finished basement is perfect for entertaining, with a wet bar, media and recreational areas, including the 4th bedroom, full bath and storage. Additionally, the homeowner finished approximately 300 square feet that currently serves as an exercise room and office but is suitable for multiple uses. Exterior enhancements include window well covers, new outside lighting fixtures, fresh mulch, and landscaping designed to address low spots and improve drainage. Enjoy the tranquil backyard from the covered east-facing patio. Another plus is the large garage - the third space is full-sized! HOA includes a neighborhood pool, snow removal of sidewalks, common area maintenance, and a walking trail. Located within 1 mile of the Lawrence Sports Pavilion, hiking trails, and the scenic Lawrence Loop, this home combines comfort, convenience, and style. Don't miss the opportunity to make this exceptional property your own!
Location
State KS
County Douglas
Rooms
Other Rooms Exercise Room, Fam Rm Main Level, Main Floor BR, Main Floor Master, Office, Recreation Room
Basement Egress Window(s), Finished, Full, Sump Pump
Interior
Interior Features All Window Cover, Ceiling Fan(s), Exercise Room, Kitchen Island, Painted Cabinets, Walk-In Closet(s), Wet Bar
Heating Forced Air
Cooling Electric
Flooring Carpet, Tile, Wood
Fireplaces Number 1
Fireplaces Type Family Room
Fireplace Y
Appliance Dishwasher, Microwave, Refrigerator, Gas Range
Laundry Main Level
Exterior
Garage true
Garage Spaces 3.0
Fence Metal
Roof Type Composition
Building
Lot Description City Lot, Level, Sprinkler-In Ground
Entry Level Ranch
Sewer City/Public
Water Public
Structure Type Lap Siding,Stone Veneer
Schools
Elementary Schools Quail Run
Middle Schools West
High Schools Free State
School District Lawrence
Others
Ownership Private
Acceptable Financing Cash, Conventional, VA Loan
Listing Terms Cash, Conventional, VA Loan
Read Less
Want to know what your home might be worth? Contact us for a FREE valuation!

Our team is ready to help you sell your home for the highest possible price ASAP







