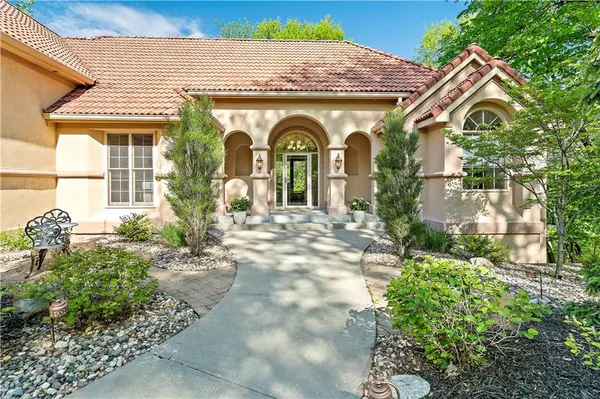$750,000
$750,000
For more information regarding the value of a property, please contact us for a free consultation.
18024 NW Diamond CT Parkville, MO 64152
4 Beds
4 Baths
3,900 SqFt
Key Details
Sold Price $750,000
Property Type Single Family Home
Sub Type Single Family Residence
Listing Status Sold
Purchase Type For Sale
Square Footage 3,900 sqft
Price per Sqft $192
Subdivision Emerald Hills
MLS Listing ID 2441373
Sold Date 07/25/24
Style Other,Spanish
Bedrooms 4
Full Baths 3
Half Baths 1
HOA Fees $16/ann
Originating Board hmls
Year Built 1997
Annual Tax Amount $5,476
Lot Size 5.380 Acres
Acres 5.38
Property Description
Rare opportunity to own a true Mediterranean villa custom built on over 5 secluded acres in Parkville! With all the ease of main level living, this gorgeous Reverse 1.5 story has the hallmarks you’d expect of an authentic Mediterranean villa including textured walls, red concrete barrel tile roof, graceful archways, stucco exterior, lots of natural light, and entry courtyard. Stone monuments greet you at the cul-de-sac entrance to this impressive, original owner estate with 3 car side entry garage. Open concept main floor has high ceilings, imported Italian tile floors and a wall of windows overlooking the wooded acreage and stunning sunsets. Great room with grand fireplace and custom builtins opens to breakfast room, oversized formal dining and chef’s kitchen featuring granite countertops, island w/cooktop, counter seating and adjacent pantry/mudroom. Sunroom off the kitchen provides a great place to soak in the sun or grow your favorite plants with large composite, maintenance-free deck beyond. Stunning primary bedroom has newer solid wood flooring, balcony, and ensuite bath w/tile shower, double vanity, and spa tub. Upper level includes private 450sf suite w/full bath. Imported Italian tile is continued in the walk out lower level with family room, wet bar, wood stove, pool table area, 2 additional bedrooms, full bath, office/hobby room, and tornado shelter. Lower level walks out to covered patio. All-electric home with money-saving Geothermal WaterFurnace provides heat, AC, and assisted heat for 2 50 gallon water heaters.This system keeps monthly electric bills low! Additional upgrades include ceiling fans throughout, central vacuum, and commercial irrigation. Perfectly located in coveted Emerald Hills neighborhood featuring abundant nature, a park-like entrance, and huge estate lots situated above the Missouri River Valley. Unincorporated Platte County so you pay no Etax. Convenient access to I-435, airport, and amenities. Award-winning Park Hills Schools!!
Location
State MO
County Platte
Rooms
Other Rooms Breakfast Room, Family Room, Great Room, Main Floor Master, Office, Recreation Room, Sun Room
Basement Basement BR, Finished, Full, Walk Out
Interior
Interior Features Ceiling Fan(s), Central Vacuum, Custom Cabinets, Kitchen Island, Pantry, Stained Cabinets, Vaulted Ceiling, Walk-In Closet(s)
Heating Other
Cooling Other
Flooring Carpet, Tile, Wood
Fireplaces Number 1
Fireplaces Type Great Room
Fireplace Y
Laundry Laundry Room, Main Level
Exterior
Garage true
Garage Spaces 3.0
Fence Metal
Roof Type Concrete,Tile
Building
Lot Description Acreage, Cul-De-Sac, Estate Lot, Wooded
Entry Level 1.5 Stories,Reverse 1.5 Story
Sewer Septic Tank
Water Public
Structure Type Stucco & Frame
Schools
Elementary Schools Hawthorn
Middle Schools Lakeview
High Schools Park Hill South
School District Park Hill
Others
HOA Fee Include Other
Ownership Private
Acceptable Financing Cash, Conventional, FHA, VA Loan
Listing Terms Cash, Conventional, FHA, VA Loan
Read Less
Want to know what your home might be worth? Contact us for a FREE valuation!

Our team is ready to help you sell your home for the highest possible price ASAP







