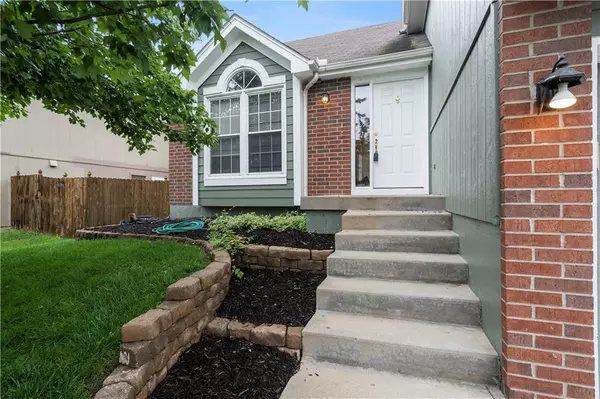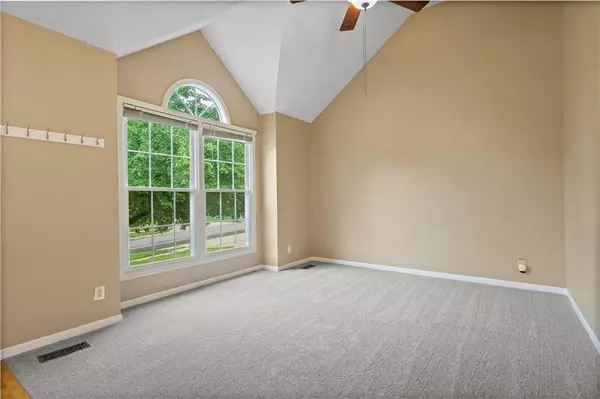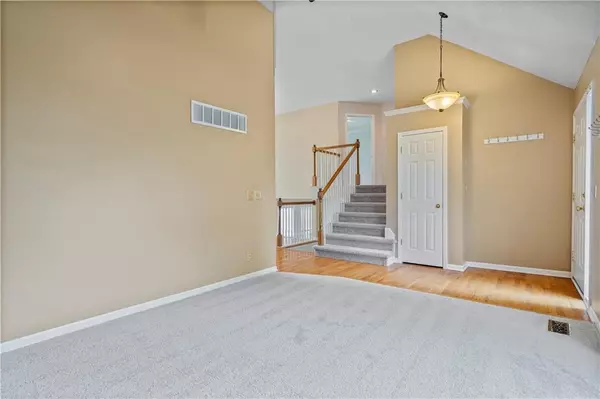$335,000
$335,000
For more information regarding the value of a property, please contact us for a free consultation.
7801 N Nodaway AVE Kansas City, MO 64152
3 Beds
3 Baths
1,622 SqFt
Key Details
Sold Price $335,000
Property Type Single Family Home
Sub Type Single Family Residence
Listing Status Sold
Purchase Type For Sale
Square Footage 1,622 sqft
Price per Sqft $206
Subdivision Highland Oaks
MLS Listing ID 2485443
Sold Date 07/25/24
Style Traditional
Bedrooms 3
Full Baths 2
Half Baths 1
Originating Board hmls
Year Built 1999
Annual Tax Amount $3,811
Lot Size 7,532 Sqft
Acres 0.17291093
Lot Dimensions 68.50x110
Property Description
Get off to a great start in this awesome atrium in Highland Oaks. This 3 bedroom, 2.5 bath house features brand new carpet and fresh paint throughout. Open and bright with vaulted ceilings, formal living, and family room. Spacious kitchen with breakfast bar, tons of cabinets, new oversized sink, pantry, and all appliances remain including the fridge. Spacious deck just off of the breakfast/dining room. Other updates include: Newer windows, new tub/shower in secondary bath, newer heater, hot water heater, and AC condenser. The finished lower level provides a second living area with a gas fireplace and walks out to the fenced backyard. Bring the pets! The bonus sub-basement provides plenty of storage with built-in shelving and the oversized 3-car garage is a rare find. A car enthusiast's dream. Perfect for the mower or "big boy toys". Great location close to Zona Rosa and quick access to the highway makes the work commute a breeze. Parkhill School District. Get in before the new school year begins.
Location
State MO
County Platte
Rooms
Other Rooms Family Room, Formal Living Room, Subbasement
Basement Concrete, Finished, Inside Entrance, Walk Out
Interior
Interior Features Ceiling Fan(s), Kitchen Island, Pantry, Vaulted Ceiling, Walk-In Closet(s)
Heating Electric, Natural Gas
Cooling Electric
Flooring Carpet, Ceramic Floor, Wood
Fireplaces Number 1
Fireplaces Type Family Room, Gas
Fireplace Y
Appliance Dishwasher, Disposal, Humidifier, Microwave, Free-Standing Electric Oven
Laundry Laundry Room, Lower Level
Exterior
Parking Features true
Garage Spaces 3.0
Fence Wood
Roof Type Composition
Building
Lot Description City Lot, Treed
Entry Level Atrium Split
Sewer City/Public
Water Public
Structure Type Frame,Wood Siding
Schools
Elementary Schools Prairie Point
Middle Schools Congress
High Schools Park Hill
School District Park Hill
Others
Ownership Private
Acceptable Financing Cash, Conventional, FHA, VA Loan
Listing Terms Cash, Conventional, FHA, VA Loan
Read Less
Want to know what your home might be worth? Contact us for a FREE valuation!

Our team is ready to help you sell your home for the highest possible price ASAP






