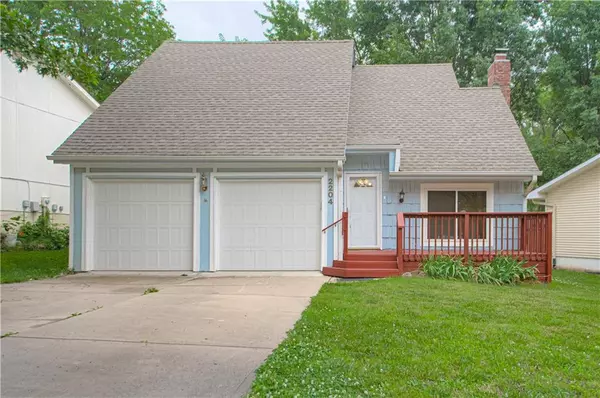$265,000
$265,000
For more information regarding the value of a property, please contact us for a free consultation.
2204 NW 64th TER Kansas City, MO 64151
3 Beds
3 Baths
1,840 SqFt
Key Details
Sold Price $265,000
Property Type Single Family Home
Sub Type Single Family Residence
Listing Status Sold
Purchase Type For Sale
Square Footage 1,840 sqft
Price per Sqft $144
Subdivision Valley View Estates
MLS Listing ID 2487909
Sold Date 07/17/24
Style Traditional
Bedrooms 3
Full Baths 2
Half Baths 1
Originating Board hmls
Year Built 1976
Annual Tax Amount $2,876
Lot Size 6,098 Sqft
Acres 0.14
Lot Dimensions 59 x 126
Property Description
Welcome to this inviting two-story residence in Valley View Estates! An oversized front deck welcomes you to the spacious foyer that leads into the great room, featuring large windows and a soaring vaulted ceiling. The adjoining dining area provides a perfect setting for family meals or formal gatherings, with direct access to the generous deck and backyard.
The practical kitchen features new countertops and ample cabinet space for storage, ensuring both functionality and style. The bonus room adjacent to the kitchen, also with deck access and wet bar, would make a great office or family room!
Upstairs, the large master bedroom includes an ensuite bathroom plus two additional bedrooms, and a hall bath for a growing family or guests. The lower level offers another optional living space that would be a terrific workout space, gaming room or hobby/craft room plus a separate laundry area. Completing this home is a convenient two-car garage with direct access to the kitchen, making grocery unloading and rainy-day arrivals a breeze. New carpet & paint plus newer windows, gutters and siding plus located in the top-rated Park Hill school district with convenient access to highways, shopping and dining, this home has a lot to offer so don't wait!!
Location
State MO
County Platte
Rooms
Other Rooms Den/Study
Basement Concrete, Full
Interior
Heating Natural Gas
Cooling Electric
Flooring Carpet, Luxury Vinyl Plank
Fireplaces Number 1
Fireplaces Type Great Room
Fireplace Y
Appliance Dishwasher, Disposal, Dryer, Refrigerator, Washer
Laundry In Basement
Exterior
Garage true
Garage Spaces 2.0
Fence Metal
Roof Type Composition
Building
Entry Level 2 Stories
Water Public
Structure Type Frame,Vinyl Siding
Schools
Elementary Schools Line Creek
Middle Schools Walden
High Schools Park Hill South
School District Park Hill
Others
Ownership Private
Acceptable Financing Cash, Conventional, FHA, VA Loan
Listing Terms Cash, Conventional, FHA, VA Loan
Read Less
Want to know what your home might be worth? Contact us for a FREE valuation!

Our team is ready to help you sell your home for the highest possible price ASAP







