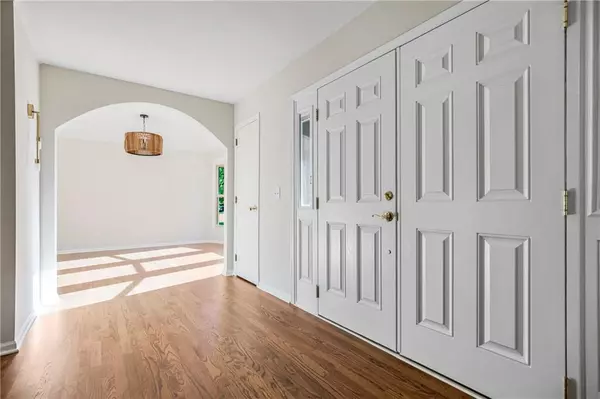$479,900
$479,900
For more information regarding the value of a property, please contact us for a free consultation.
25206 Lone Pine DR Cleveland, MO 64734
3 Beds
2 Baths
2,462 SqFt
Key Details
Sold Price $479,900
Property Type Single Family Home
Sub Type Single Family Residence
Listing Status Sold
Purchase Type For Sale
Square Footage 2,462 sqft
Price per Sqft $194
Subdivision Lone Pine
MLS Listing ID 2490521
Sold Date 07/12/24
Style Traditional
Bedrooms 3
Full Baths 2
Originating Board hmls
Year Built 1973
Annual Tax Amount $3,158
Lot Size 2.650 Acres
Acres 2.65
Property Description
This stunning ranch home has undergone a complete renovation and is ready for you to move right in! Spread out on a remarkable 2.65 acres of land, this is the perfect opportunity to enjoy privacy and space while still maintaining close proximity to major highways and cities. Inside, you'll find a beautifully remodeled 3-bedroom, 2-bathroom layout boasting gorgeous hardwood floors throughout. The updated bathrooms sparkle, and the partially finished basement offers additional living area. Gear up for winter with the brand new garage heater keeping your 3-car garage cozy and enjoy the extra workspace bay that's perfect for hobbies or projects. The sparkling new epoxy floors throughout the garage are a dream for any car enthusiast. Don't miss this rare opportunity! This meticulously renovated ranch on a sprawling lot offers the perfect blend of comfort, space, and functionality. Schedule your showing today! (Owner / Agent)
Location
State MO
County Cass
Rooms
Basement Finished, Full, Sump Pump
Interior
Heating Natural Gas
Cooling Electric
Flooring Carpet, Luxury Vinyl Tile, Wood
Fireplaces Number 2
Fireplaces Type Basement, Living Room
Fireplace Y
Appliance Dishwasher, Microwave, Built-In Electric Oven
Laundry In Basement
Exterior
Garage true
Garage Spaces 3.0
Roof Type Composition
Parking Type Attached, Garage Door Opener, Garage Faces Front
Building
Lot Description Acreage
Entry Level Ranch
Sewer Septic Tank
Water Public
Structure Type Brick & Frame
Schools
Elementary Schools Midway
Middle Schools Midway
High Schools Midway
School District Cass-Midway
Others
Ownership Investor
Acceptable Financing Cash, Conventional, FHA, USDA Loan, VA Loan
Listing Terms Cash, Conventional, FHA, USDA Loan, VA Loan
Read Less
Want to know what your home might be worth? Contact us for a FREE valuation!

Our team is ready to help you sell your home for the highest possible price ASAP







