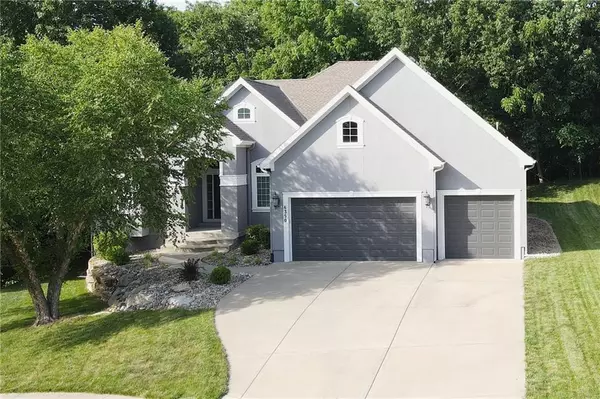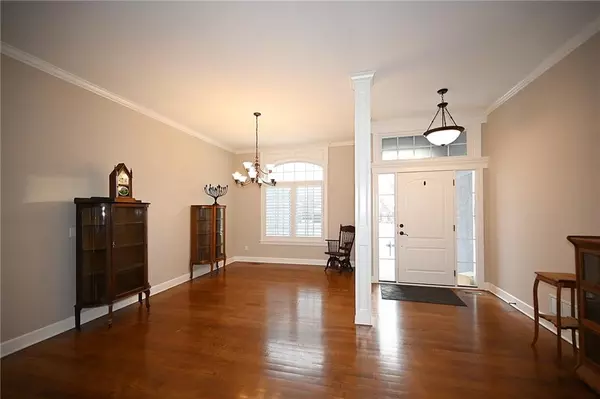$545,000
$545,000
For more information regarding the value of a property, please contact us for a free consultation.
6350 N White Oak CT Parkville, MO 64152
3 Beds
3 Baths
3,238 SqFt
Key Details
Sold Price $545,000
Property Type Single Family Home
Sub Type Single Family Residence
Listing Status Sold
Purchase Type For Sale
Square Footage 3,238 sqft
Price per Sqft $168
Subdivision Thousand Oaks
MLS Listing ID 2492571
Sold Date 07/02/24
Style Traditional
Bedrooms 3
Full Baths 2
Half Baths 1
HOA Fees $74/ann
Originating Board hmls
Year Built 2007
Annual Tax Amount $6,923
Lot Size 0.289 Acres
Acres 0.2888889
Property Description
Gorgeous and hard to find 3 bedroom Reverse 1.5 Story home located in Thousand Oaks subdivision (in unincorporated Platte County). Lots to love here, too. Cul-de-sac lot backing to wooded area with greenspace behind (wooded greenspace!). Not your standard Reverse 1.5 Story floor plan either. Stepping through the front door, the first thing you will notice is the great view of the wooded back yard. Immediately to your right is a formal dining room (could also be a very nice office) with plantation shutters. Moving past the dining room you will enter an absolutely gorgeous kitchen w/stainless steel appliances, huge island/breakfast bar, pristine dark granite countertops, and white cabinets. The hearth room (w/fireplace) and a breakfast nook are right there with the kitchen eclipsed by cathedral ceilings. Yes, not the standard high ceiling. Makes it feel even more spacious. Such a GREAT gathering place! Of course, plantation shutters also grace the breakfast nook and hearth room area. Passing on through the kitchen (towards the garage entrance) you will find a ‘drop zone’, large laundry room and the main floor half bath. The primary bedroom is its own little paradise with coffered ceiling, ceiling fan, private exit/entrance to covered deck and large primary bath w/walk-in closet. The finished lower level contains 2 additional bedrooms (both with walk-in closets and one w/a safe room), recreation room w/fireplace, a full size bar area, an additional office or exercise room, & lots of great storage. Of course, the lower level contains a high ceiling, too...just not a cathedral ceiling! All of this in the Park Hill School District w/easy access to highways & all major amenities. Creekside (just a stone's throw away) continues to expand w/many restaurants, virtual golf, events, micro brewery & more. Easy access to Fort Leavenworth, The Legends, KCI, etc.
Location
State MO
County Platte
Rooms
Other Rooms Breakfast Room, Great Room, Main Floor Master, Mud Room, Office, Recreation Room, Sitting Room
Basement Basement BR, Daylight, Finished, Full
Interior
Interior Features All Window Cover, Ceiling Fan(s), Kitchen Island, Painted Cabinets, Pantry, Walk-In Closet(s), Wet Bar, Whirlpool Tub
Heating Forced Air, Heat Pump
Cooling Electric, Heat Pump
Flooring Ceramic Floor, Wood
Fireplaces Number 2
Fireplaces Type Basement, Gas, Hearth Room, Recreation Room
Fireplace Y
Appliance Dishwasher, Disposal, Microwave, Refrigerator, Gas Range, Stainless Steel Appliance(s)
Laundry Laundry Room, Main Level
Exterior
Garage true
Garage Spaces 3.0
Amenities Available Clubhouse, Pool, Tennis Court(s), Trail(s)
Roof Type Composition
Building
Lot Description Adjoin Greenspace, Cul-De-Sac, Treed, Wooded
Entry Level Reverse 1.5 Story
Sewer City/Public
Water Public
Structure Type Frame,Stucco
Schools
Elementary Schools Union Chapel
Middle Schools Walden
High Schools Park Hill South
School District Park Hill
Others
Ownership Private
Acceptable Financing Cash, VA Loan
Listing Terms Cash, VA Loan
Read Less
Want to know what your home might be worth? Contact us for a FREE valuation!

Our team is ready to help you sell your home for the highest possible price ASAP







