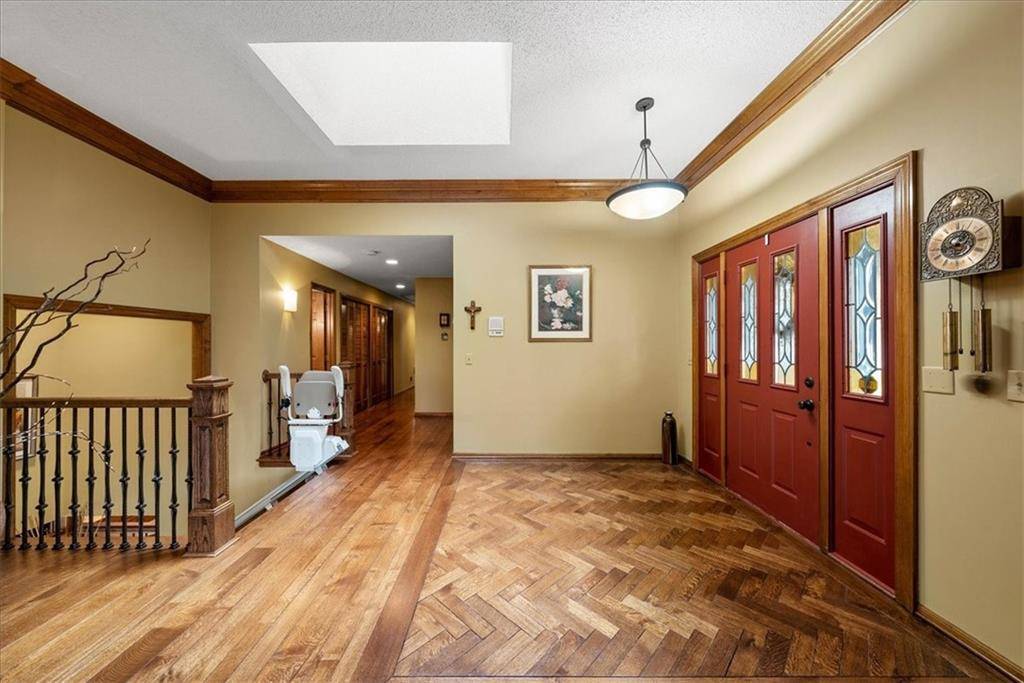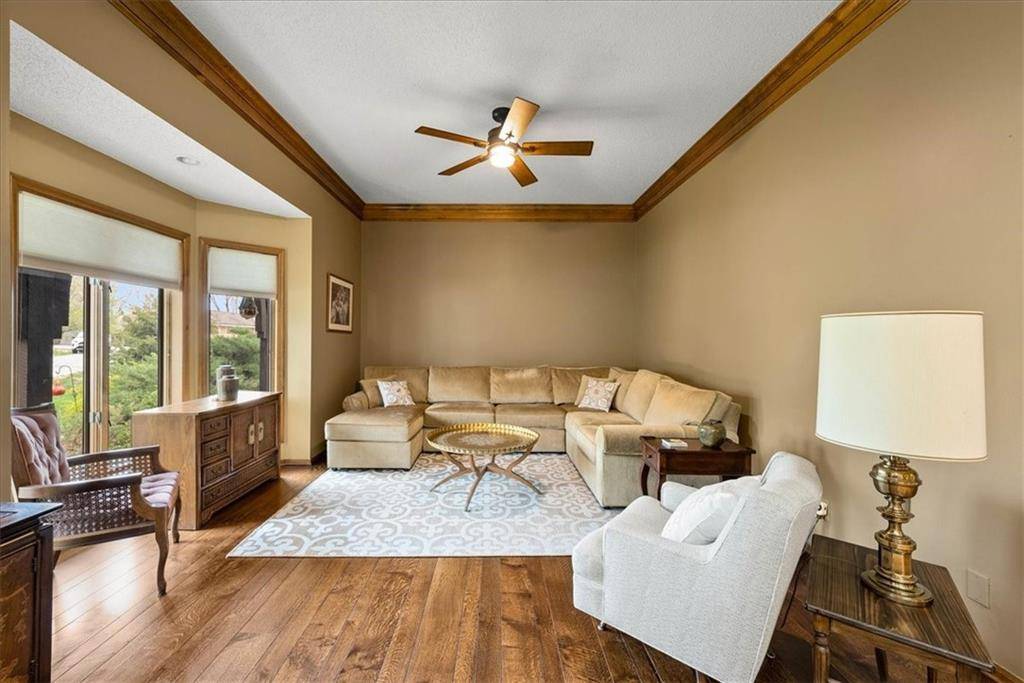$527,000
$527,000
For more information regarding the value of a property, please contact us for a free consultation.
20406 Crickett LN Lenexa, KS 66220
4 Beds
4 Baths
4,352 SqFt
Key Details
Sold Price $527,000
Property Type Single Family Home
Sub Type Single Family Residence
Listing Status Sold
Purchase Type For Sale
Square Footage 4,352 sqft
Price per Sqft $121
Subdivision Whispering Hills
MLS Listing ID 2476928
Sold Date 07/01/24
Style Traditional
Bedrooms 4
Full Baths 3
Half Baths 1
HOA Fees $108/ann
Year Built 1985
Annual Tax Amount $6,995
Lot Size 0.642 Acres
Acres 0.6415519
Property Sub-Type Single Family Residence
Source hmls
Property Description
Welcome to coveted Whispering Hills! This well-maintained home features a spacious primary suite on the main level, as well as bedrooms 2 and 3. The fourth bedroom plus 3rd full bath in the finished basement provides flexibility. The walk-out basement includes a recreation area w/ beautiful stone fireplace, and a mini bar area perfect for entertaining guests. Step outside the primary bedroom or kitchen area onto the deck that extends along the backside, providing a serene treehouse-like atmosphere. Spacious 2-car garage ensures both convenience and ample storage space for all your needs. Enjoy the neighborhood's lake and walking trails, or visit the trendy Lenexa City Center nearby. Embrace the perfect blend of nature and modern living! *This home has been pre-inspected w/ new roof being installed to help buyers feel confident in their offers!
Location
State KS
County Johnson
Rooms
Other Rooms Family Room, Workshop
Basement Basement BR, Finished, Full, Walk Out
Interior
Interior Features Bidet, Cedar Closet, Ceiling Fan(s), Wet Bar
Heating Natural Gas
Cooling Attic Fan, Electric
Flooring Tile, Vinyl, Wood
Fireplaces Number 1
Fireplaces Type Basement
Fireplace Y
Appliance Dishwasher, Double Oven, Refrigerator, Gas Range
Laundry Laundry Room, Lower Level
Exterior
Parking Features true
Garage Spaces 2.0
Amenities Available Trail(s)
Roof Type Composition
Building
Lot Description Adjoin Greenspace, Treed, Wooded
Entry Level Raised Ranch
Sewer Septic Tank
Water Public
Structure Type Stucco & Frame
Schools
Elementary Schools Manchester Park
Middle Schools Prairie Trail
High Schools Olathe Northwest
School District Olathe
Others
HOA Fee Include Street,Trash
Ownership Private
Acceptable Financing Cash, Conventional, FHA, VA Loan
Listing Terms Cash, Conventional, FHA, VA Loan
Read Less
Want to know what your home might be worth? Contact us for a FREE valuation!

Our team is ready to help you sell your home for the highest possible price ASAP






