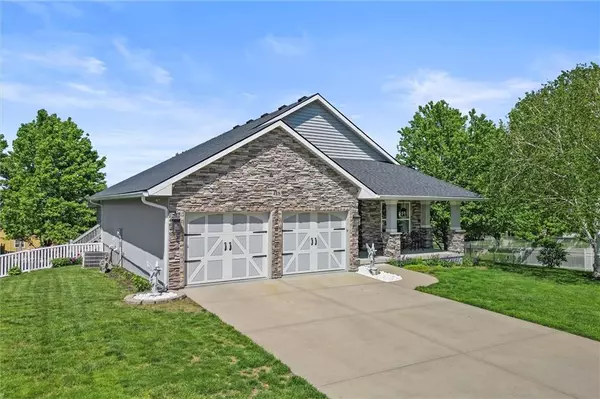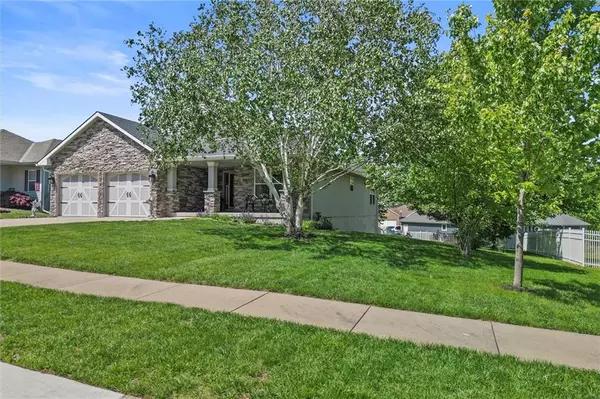$410,000
$410,000
For more information regarding the value of a property, please contact us for a free consultation.
418 Foxglove ST Excelsior Springs, MO 64024
2 Beds
3 Baths
2,614 SqFt
Key Details
Sold Price $410,000
Property Type Single Family Home
Sub Type Single Family Residence
Listing Status Sold
Purchase Type For Sale
Square Footage 2,614 sqft
Price per Sqft $156
Subdivision Cherry Hills
MLS Listing ID 2487044
Sold Date 06/21/24
Style Traditional
Bedrooms 2
Full Baths 3
Originating Board hmls
Year Built 2002
Annual Tax Amount $3,850
Lot Size 0.251 Acres
Acres 0.2506887
Lot Dimensions 120x91
Property Description
Exquisite ranch style home! This is the perfect opportunity to downsize without compromising on comfort and style! This well-maintained 2+ bedroom customized home is the perfect solution; thoughtfully designed with everything you need on the main level. Inside you will find many small luxuries such as custom spa like showers, beautiful flooring, granite kitchen counters, upscale lighting, tankless HWH, Water filtration, security system, epoxy garage floor, and the list keeps going! Space for hobbies - 20X29 workshop with built in benches and additional 20x21 storage area with built in shelving. Relax and read a book on the 25X10 screened in porch. 20X20 firepit area is perfect for cozying up and entertaining guests. Fenced for pets! If you have been considering building you may want to check out all the upscale extras that come with this beautiful home. Located in a desirable neighborhood, close to amenities and attractions, you will love coming home to this tranquil retreat. Just move in and enjoy!
Location
State MO
County Clay
Rooms
Other Rooms Enclosed Porch, Entry, Family Room, Main Floor Master, Workshop
Basement Concrete, Finished, Full, Walk Out
Interior
Interior Features Ceiling Fan(s), Custom Cabinets, Pantry, Stained Cabinets, Walk-In Closet(s)
Heating Forced Air
Cooling Electric
Flooring Carpet, Tile, Wood
Fireplace Y
Appliance Dishwasher, Disposal, Microwave, Built-In Electric Oven
Laundry Laundry Room, Main Level
Exterior
Garage true
Garage Spaces 2.0
Fence Other
Roof Type Composition
Building
Lot Description City Limits, City Lot, Treed
Entry Level Ranch,Reverse 1.5 Story
Sewer City/Public
Water Public
Structure Type Stone Trim,Vinyl Siding
Schools
Middle Schools Excelsior Springs
School District Excelsior Springs
Others
Ownership Private
Acceptable Financing Cash, Conventional, FHA, VA Loan
Listing Terms Cash, Conventional, FHA, VA Loan
Read Less
Want to know what your home might be worth? Contact us for a FREE valuation!

Our team is ready to help you sell your home for the highest possible price ASAP







