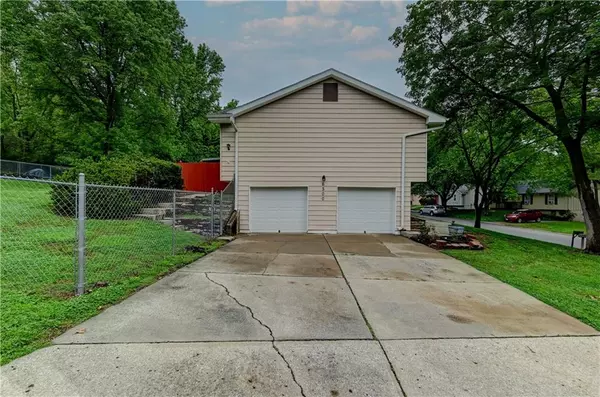$260,000
$260,000
For more information regarding the value of a property, please contact us for a free consultation.
6500 N Harden AVE Kansas City, MO 64151
3 Beds
2 Baths
1,532 SqFt
Key Details
Sold Price $260,000
Property Type Single Family Home
Sub Type Single Family Residence
Listing Status Sold
Purchase Type For Sale
Square Footage 1,532 sqft
Price per Sqft $169
Subdivision Valley View Estates
MLS Listing ID 2488373
Sold Date 06/14/24
Style Traditional
Bedrooms 3
Full Baths 2
Originating Board hmls
Year Built 1975
Annual Tax Amount $2,477
Lot Size 10,393 Sqft
Acres 0.23859045
Lot Dimensions 76’x134’
Property Description
Enjoy this nice home in a peaceful setting. Home sits on 76’x134’ private fenced corner lot with 2-car side entry garage. 3 generous bedrooms on main level. Primary bedroom has it’s own full bathroom. Main floor living room features vaulted ceiling, skylights and a wood burning fireplace that will help keep you warm in winter and help keep heating bills lower. 2nd living area is a great basement living/family/rec room with a 2nd wood burning fireplace. Furnace, A/C & Hot Water Heater-all replaced in 2016-Roof replaced 2014. New garage doors in Nov 2023. Enjoy sitting on the covered back patio with a privacy fence. Huge backyard features entire back chain link fenced and a storage shed. Great southern Platte county location. Sought after Park Hill school district. Convenient to schools, shopping, highway access. Transferable Home Warranty-details attached in supplements.
Location
State MO
County Platte
Rooms
Other Rooms Fam Rm Gar Level, Main Floor BR, Main Floor Master
Basement Finished, Garage Entrance, Walk Out
Interior
Interior Features Ceiling Fan(s), Pantry, Prt Window Cover, Skylight(s), Stained Cabinets, Vaulted Ceiling
Heating Forced Air
Cooling Electric
Flooring Carpet, Tile, Wood
Fireplaces Number 2
Fireplaces Type Basement, Living Room, Masonry, Wood Burning
Equipment Fireplace Equip, Fireplace Screen
Fireplace Y
Appliance Dishwasher, Disposal, Exhaust Hood, Refrigerator, Gas Range
Laundry Lower Level
Exterior
Exterior Feature Storm Doors
Garage true
Garage Spaces 2.0
Fence Metal, Privacy, Wood
Roof Type Composition
Building
Lot Description Corner Lot, Treed
Entry Level Raised Ranch
Sewer City/Public
Water Public
Structure Type Frame,Metal Siding
Schools
Elementary Schools Line Creek
Middle Schools Walden
High Schools Park Hill South
School District Park Hill
Others
Ownership Private
Acceptable Financing Cash, Conventional, FHA, VA Loan
Listing Terms Cash, Conventional, FHA, VA Loan
Read Less
Want to know what your home might be worth? Contact us for a FREE valuation!

Our team is ready to help you sell your home for the highest possible price ASAP







